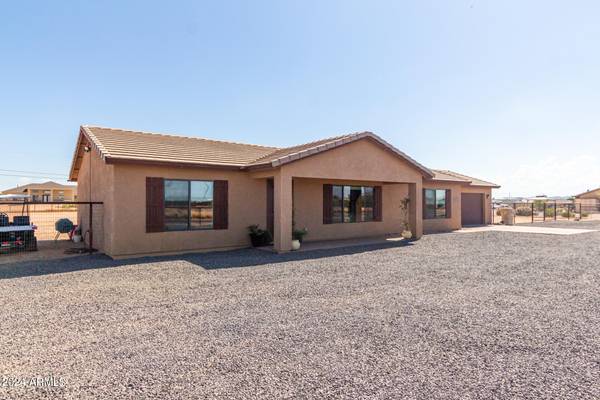For more information regarding the value of a property, please contact us for a free consultation.
6065 E RED BIRD Lane San Tan Valley, AZ 85140
Want to know what your home might be worth? Contact us for a FREE valuation!

Our team is ready to help you sell your home for the highest possible price ASAP
Key Details
Sold Price $569,000
Property Type Single Family Home
Sub Type Single Family - Detached
Listing Status Sold
Purchase Type For Sale
Square Footage 1,513 sqft
Price per Sqft $376
Subdivision Quail Hollow
MLS Listing ID 6745735
Sold Date 10/31/24
Style Ranch
Bedrooms 3
HOA Y/N No
Originating Board Arizona Regional Multiple Listing Service (ARMLS)
Year Built 2019
Annual Tax Amount $1,415
Tax Year 2023
Lot Size 1.124 Acres
Acres 1.12
Property Description
What a rare opportunity to own this beautiful ranch-style home nestled on a HUGE 1.1-acre lot! This fully fenced property offers 3 beds, 2 baths, RV gates, & a 2-car garage and driveway. Home exudes modern style with tons of natural light, neutral paint, & wood-look tile w/carpet in bedrooms. You'll LOVE the seamless design of an open layout, made bright & airy by vaulted ceilings! Main bedroom boasts a walk-in closet & an ensuite. Need space for relaxing? The front porch & back-covered patio await you! The expansive backyard also provides a dog run w/lush lawn. Bring your toys, RVs, horses, & other animals—this property has plenty of space! What a GEM! Lock this home in with our exclusive MTR Special Finance Program through our preferred lender. Reach out for more information.
Location
State AZ
County Pinal
Community Quail Hollow
Direction Head west on E Skyline Dr, Turn right onto N Carriage Dr, Turn left onto E Red Bird Ln. Property will be on the left.
Rooms
Other Rooms Great Room
Master Bedroom Split
Den/Bedroom Plus 3
Separate Den/Office N
Interior
Interior Features Breakfast Bar, 9+ Flat Ceilings, No Interior Steps, Vaulted Ceiling(s), 3/4 Bath Master Bdrm, High Speed Internet, Granite Counters
Heating Electric
Cooling Refrigeration, Ceiling Fan(s)
Flooring Carpet, Tile
Fireplaces Number No Fireplace
Fireplaces Type None
Fireplace No
Window Features Dual Pane,Low-E
SPA None
Laundry WshrDry HookUp Only
Exterior
Exterior Feature Covered Patio(s), Misting System, Patio
Parking Features Dir Entry frm Garage, Electric Door Opener, RV Gate, Side Vehicle Entry, Temp Controlled, RV Access/Parking, Gated
Garage Spaces 2.0
Garage Description 2.0
Fence Wire
Pool None
Amenities Available None
View Mountain(s)
Roof Type Tile
Private Pool No
Building
Lot Description Dirt Back, Gravel/Stone Front, Grass Back
Story 1
Builder Name UNK
Sewer Septic Tank
Water Pvt Water Company
Architectural Style Ranch
Structure Type Covered Patio(s),Misting System,Patio
New Construction No
Schools
Elementary Schools Magma Ranch K8 School
Middle Schools Magma Ranch K8 School
High Schools Poston Butte High School
School District Florence Unified School District
Others
HOA Fee Include No Fees
Senior Community No
Tax ID 210-04-043
Ownership Fee Simple
Acceptable Financing Conventional
Horse Property Y
Listing Terms Conventional
Financing Conventional
Read Less

Copyright 2024 Arizona Regional Multiple Listing Service, Inc. All rights reserved.
Bought with Limitless Real Estate
GET MORE INFORMATION




