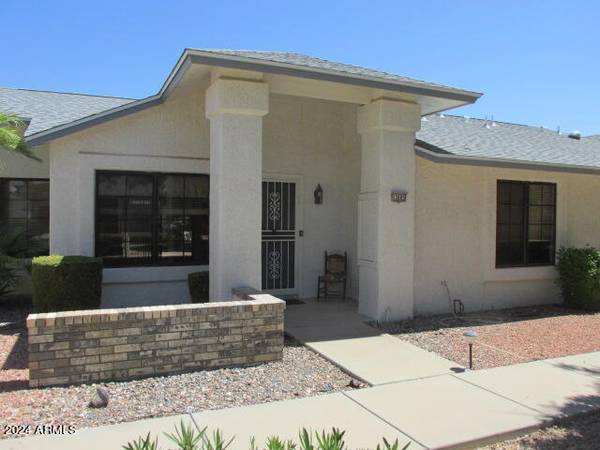For more information regarding the value of a property, please contact us for a free consultation.
13605 W BOLERO Drive Sun City West, AZ 85375
Want to know what your home might be worth? Contact us for a FREE valuation!

Our team is ready to help you sell your home for the highest possible price ASAP
Key Details
Sold Price $240,000
Property Type Single Family Home
Sub Type Patio Home
Listing Status Sold
Purchase Type For Sale
Square Footage 1,150 sqft
Price per Sqft $208
Subdivision Sun City West Unit 14A
MLS Listing ID 6753661
Sold Date 09/30/24
Style Ranch
Bedrooms 2
HOA Fees $385/mo
HOA Y/N Yes
Originating Board Arizona Regional Multiple Listing Service (ARMLS)
Year Built 1986
Annual Tax Amount $531
Tax Year 2023
Lot Size 268 Sqft
Acres 0.01
Property Description
Welcome to the ''Good Life''! Located in a vibrant 55+ age-restricted community, this condo promises a lifestyle filled with leisure and activity. Dive into a world of recreation! Golf, swimming pools, racquetball, pickleball, and tennis, there's something for everyone at 4 rec centers. Take a refreshing swim, explore crafts, or join social clubs—the options are endless. Explore the landscaped streets, friendly neighbors, and a sense of camaraderie that defines this community. Engage in community events, gatherings and bowling nights. Don't miss the chance to experience the Sun City West lifestyle firsthand. Envision yourself sipping coffee on the patio, enjoying the Arizona sunset. Buyer to verify all info to their satisfaction.
Location
State AZ
County Maricopa
Community Sun City West Unit 14A
Direction North to Aleppo, west to Spanish Garden, north to Bolero and west to property. Pls park on Bolero and walk to front door.
Rooms
Other Rooms Great Room
Master Bedroom Split
Den/Bedroom Plus 2
Separate Den/Office N
Interior
Interior Features Eat-in Kitchen, Vaulted Ceiling(s), 3/4 Bath Master Bdrm, High Speed Internet, Laminate Counters
Heating Electric
Cooling Refrigeration, Ceiling Fan(s)
Flooring Carpet, Laminate, Tile
Fireplaces Number No Fireplace
Fireplaces Type None
Fireplace No
SPA None
Exterior
Exterior Feature Covered Patio(s), Patio
Garage Electric Door Opener, Rear Vehicle Entry
Garage Spaces 1.0
Garage Description 1.0
Fence Block
Pool None
Community Features Pickleball Court(s), Community Spa Htd, Community Spa, Community Pool Htd, Community Pool, Community Media Room, Golf, Tennis Court(s), Racquetball, Biking/Walking Path, Clubhouse, Fitness Center
Amenities Available Management
Waterfront No
Roof Type Composition
Private Pool No
Building
Lot Description Gravel/Stone Front, Gravel/Stone Back
Story 1
Builder Name Unknown
Sewer Private Sewer
Water Pvt Water Company
Architectural Style Ranch
Structure Type Covered Patio(s),Patio
Schools
Elementary Schools Adult
Middle Schools Adult
High Schools Adult
School District School District Not Defined
Others
HOA Name ABS Gardens
HOA Fee Include Roof Repair,Insurance,Sewer,Pest Control,Maintenance Grounds,Front Yard Maint,Trash,Water,Roof Replacement,Maintenance Exterior
Senior Community Yes
Tax ID 232-15-138
Ownership Fee Simple
Acceptable Financing Conventional, FHA, VA Loan
Horse Property N
Listing Terms Conventional, FHA, VA Loan
Financing Conventional
Special Listing Condition Age Restricted (See Remarks), N/A
Read Less

Copyright 2024 Arizona Regional Multiple Listing Service, Inc. All rights reserved.
Bought with HomeSmart
GET MORE INFORMATION




