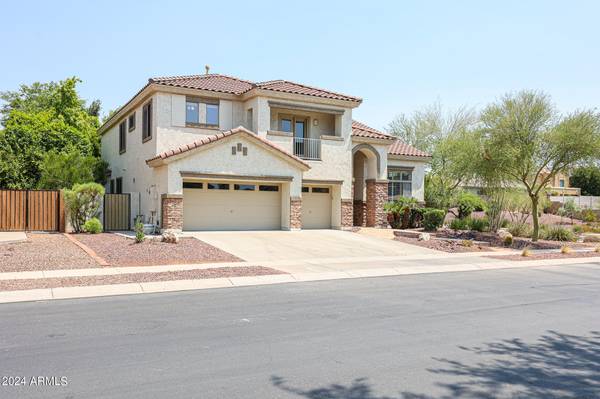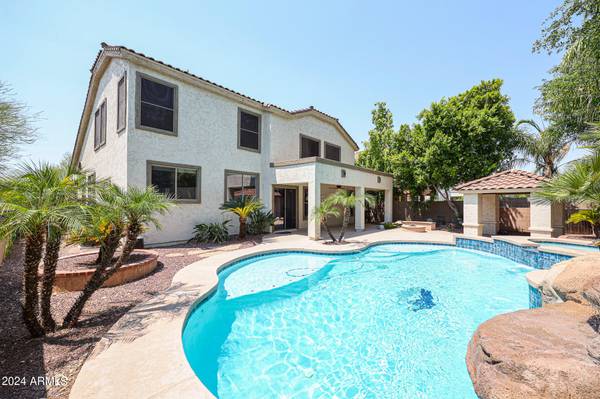For more information regarding the value of a property, please contact us for a free consultation.
2210 W CRIMSON Terrace Phoenix, AZ 85085
Want to know what your home might be worth? Contact us for a FREE valuation!

Our team is ready to help you sell your home for the highest possible price ASAP
Key Details
Sold Price $698,000
Property Type Single Family Home
Sub Type Single Family - Detached
Listing Status Sold
Purchase Type For Sale
Square Footage 3,742 sqft
Price per Sqft $186
Subdivision Carefree Crossing Parcel 2
MLS Listing ID 6729852
Sold Date 09/10/24
Bedrooms 4
HOA Fees $98/qua
HOA Y/N Yes
Originating Board Arizona Regional Multiple Listing Service (ARMLS)
Year Built 2005
Annual Tax Amount $3,528
Tax Year 2023
Lot Size 8,399 Sqft
Acres 0.19
Property Description
Location! Location! Location! Welcome to this gorgeous open concept floorplan with Vaulted ceilings, a refreshed kitchen and a spacious den and full bathroom downstairs. These are just a few things that make this a stunning residence. Conveniently located close to the TSMC on a desirable corner lot in a gated community this home offers, easy access to Norterra for shopping, dining, entertainment, schools, parks with hiking and biking trails, and major highways. Don't forget about the absolutely amazing pool with a waterfall, slide, and grotto, huge patio and a Ramada! New exterior paint, soft water loop, 3 car garage w/cabinets galore. Stop by the beautiful park steps away on the walking path.
Location
State AZ
County Maricopa
Community Carefree Crossing Parcel 2
Direction East on Dove Valley from N Valley Pkwy, left on Slide Rock Rd, right on Red Range Wy, right on 22nd Ave, road jogs and becomes Crimson Terr, corner house on right.
Rooms
Other Rooms Family Room, BonusGame Room
Master Bedroom Upstairs
Den/Bedroom Plus 6
Separate Den/Office Y
Interior
Interior Features Upstairs, Eat-in Kitchen, Soft Water Loop, Vaulted Ceiling(s), Kitchen Island, Pantry, Double Vanity, Full Bth Master Bdrm, Separate Shwr & Tub, Laminate Counters
Heating Natural Gas
Cooling Refrigeration
Flooring Carpet, Laminate, Vinyl, Tile
Fireplaces Number No Fireplace
Fireplaces Type None
Fireplace No
Window Features Dual Pane
SPA Private
Exterior
Exterior Feature Balcony, Gazebo/Ramada
Garage Attch'd Gar Cabinets
Garage Spaces 3.0
Garage Description 3.0
Fence Block
Pool Play Pool, Private
Community Features Gated Community, Playground, Biking/Walking Path
Utilities Available APS, SW Gas
Waterfront No
View Mountain(s)
Roof Type Tile
Private Pool Yes
Building
Lot Description Sprinklers In Rear, Sprinklers In Front, Corner Lot, Desert Back, Desert Front, Auto Timer H2O Front, Auto Timer H2O Back
Story 2
Builder Name US HOME
Sewer Public Sewer
Water City Water
Structure Type Balcony,Gazebo/Ramada
New Construction Yes
Schools
Elementary Schools Desert Mountain Elementary
Middle Schools Desert Mountain School
High Schools Barry Goldwater High School
School District Deer Valley Unified District
Others
HOA Name Az Comm mgmt
HOA Fee Include Maintenance Grounds
Senior Community No
Tax ID 204-01-461
Ownership Fee Simple
Acceptable Financing Conventional, FHA, VA Loan
Horse Property N
Listing Terms Conventional, FHA, VA Loan
Financing Cash
Read Less

Copyright 2024 Arizona Regional Multiple Listing Service, Inc. All rights reserved.
Bought with Russ Lyon Sotheby's International Realty
GET MORE INFORMATION




