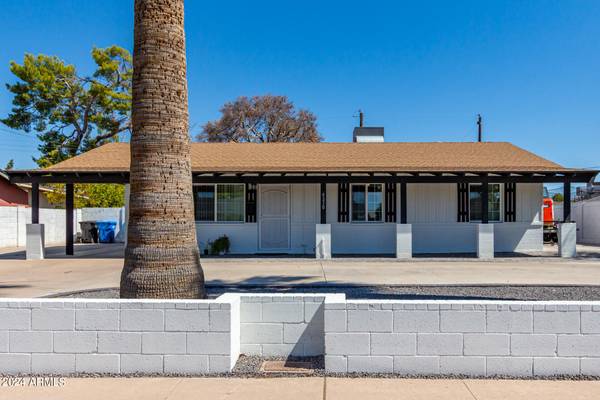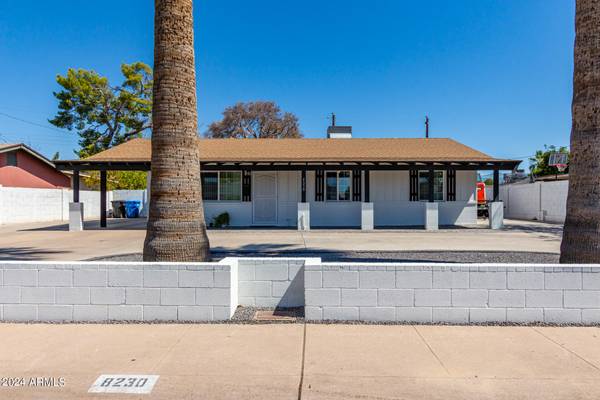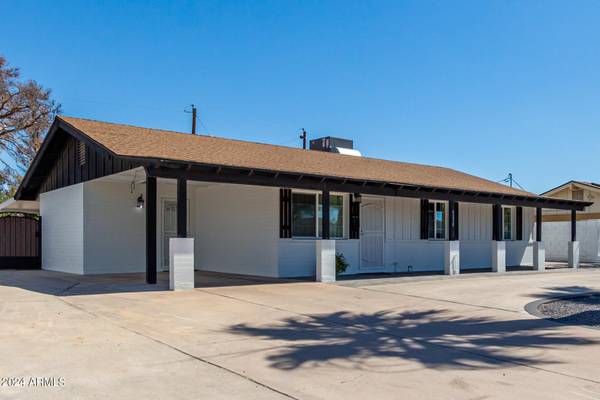For more information regarding the value of a property, please contact us for a free consultation.
8230 W MULBERRY Drive Phoenix, AZ 85033
Want to know what your home might be worth? Contact us for a FREE valuation!

Our team is ready to help you sell your home for the highest possible price ASAP
Key Details
Sold Price $375,000
Property Type Single Family Home
Sub Type Single Family - Detached
Listing Status Sold
Purchase Type For Sale
Square Footage 1,297 sqft
Price per Sqft $289
Subdivision Maryvale Terrace 30 Lots 12504-12521,
MLS Listing ID 6727742
Sold Date 08/08/24
Style Ranch
Bedrooms 3
HOA Y/N No
Originating Board Arizona Regional Multiple Listing Service (ARMLS)
Year Built 1964
Annual Tax Amount $1,084
Tax Year 2023
Lot Size 7,383 Sqft
Acres 0.17
Property Description
Welcome! Step into this charming 3-bedroom home. Inside, you'll discover wood-look flooring and a soothing, neutral color scheme that creates a warm atmosphere. The living area is perfect for relaxation and gatherings. Enjoy gourmet meals in the chic dining space with stylish accented walls. The kitchen features an abundance of white cabinets, built-in appliances, sleek granite counters, and a center island with pendant lights above the breakfast bar. The bright main bedroom offers a private bathroom for your convenience. Each bedroom is equipped with mirror-door closets. Outside, the serene backyard boasts a covered patio, a useful shed, and ample space for a pool or your creative landscaping ideas. Don't miss the opportunity to make this delightful home yours!
Location
State AZ
County Maricopa
Community Maryvale Terrace 30 Lots 12504-12521,
Direction Head north on 83rd Ave, Turn right toward N 83rd Ave, Turn left at the 1st cross street onto N 83rd Ave, Turn right onto W Mulberry Dr. Property will be on the left.
Rooms
Den/Bedroom Plus 3
Separate Den/Office N
Interior
Interior Features Eat-in Kitchen, Breakfast Bar, 9+ Flat Ceilings, No Interior Steps, Kitchen Island, Full Bth Master Bdrm, High Speed Internet, Granite Counters
Heating Electric
Cooling Refrigeration, Ceiling Fan(s)
Flooring Tile
Fireplaces Number No Fireplace
Fireplaces Type None
Fireplace No
Window Features Dual Pane
SPA None
Laundry WshrDry HookUp Only
Exterior
Carport Spaces 1
Fence Block
Pool None
Utilities Available SRP, SW Gas
Amenities Available None
Waterfront No
Roof Type Composition
Private Pool No
Building
Lot Description Dirt Back, Gravel/Stone Front
Story 1
Builder Name JOHN F LONG
Sewer Public Sewer
Water City Water
Architectural Style Ranch
Schools
Elementary Schools Starlight Park School
Middle Schools Estrella Middle School
High Schools Trevor Browne High School
School District Phoenix Union High School District
Others
HOA Fee Include No Fees
Senior Community No
Tax ID 102-69-128
Ownership Fee Simple
Acceptable Financing Conventional, FHA, VA Loan
Horse Property N
Listing Terms Conventional, FHA, VA Loan
Financing FHA
Read Less

Copyright 2024 Arizona Regional Multiple Listing Service, Inc. All rights reserved.
Bought with A.Z. & Associates
GET MORE INFORMATION




