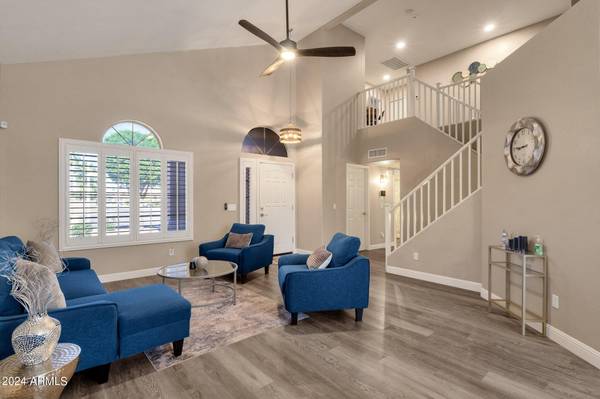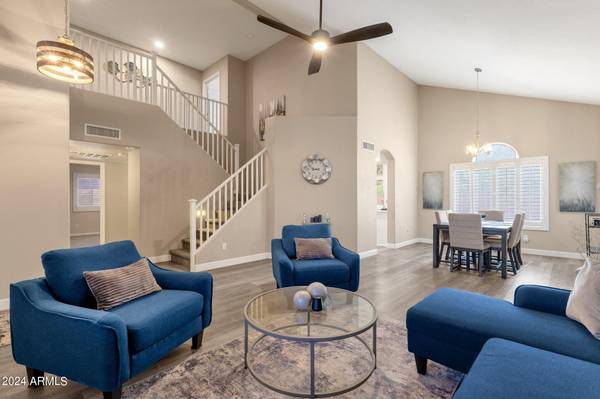For more information regarding the value of a property, please contact us for a free consultation.
15445 S 47TH Way Phoenix, AZ 85044
Want to know what your home might be worth? Contact us for a FREE valuation!

Our team is ready to help you sell your home for the highest possible price ASAP
Key Details
Sold Price $650,000
Property Type Single Family Home
Sub Type Single Family - Detached
Listing Status Sold
Purchase Type For Sale
Square Footage 2,432 sqft
Price per Sqft $267
Subdivision Forty Eight East
MLS Listing ID 6703525
Sold Date 07/08/24
Bedrooms 4
HOA Fees $47/qua
HOA Y/N Yes
Originating Board Arizona Regional Multiple Listing Service (ARMLS)
Year Built 1997
Annual Tax Amount $3,162
Tax Year 2023
Lot Size 7,680 Sqft
Acres 0.18
Property Description
Welcome to your dream home! This stunning 4-bedroom, 3-bathroom, 2,432 sq. ft. two-story home is move-in ready and perfect for you and your family. Step inside to find neutral colors, soaring ceilings, and an abundance of natural light. The interior features gorgeous lighting fixtures and shutters, creating a warm and inviting atmosphere. The kitchen is a chef's delight with white cabinetry, a stylish backsplash, a kitchen island, pantry, and newer stainless steel appliances. The spacious primary bedroom comes with an en-suite bathroom and a walk-in closet. The primary bathroom has dual sinks, a walk-in shower, and a soaking tub, perfect for relaxing after a long day. The backyard is your private oasis with a covered patio, lush turf, and a shimmering pool - ideal for entertaining or unwinding. Recent updates include new garage doors and openers, along with newer appliances throughout the home giving you peace of mind! This home also features a Solar panel system that's pre-paid for the next 8 years!! Located in the prime area of Ahwatukee, you'll have access to Chandler Fashion Center for shopping, great dining options, parks, hiking at South Mountain, excellent schools, and more! Easy access to I-10 for a quick commute north or south, or head to Loop 202 to reach the East or West Valley. With its prime location and incredible neighborhood, this home won't last long!
Location
State AZ
County Maricopa
Community Forty Eight East
Rooms
Other Rooms Family Room
Master Bedroom Split
Den/Bedroom Plus 4
Separate Den/Office N
Interior
Interior Features Upstairs, Eat-in Kitchen, Vaulted Ceiling(s), Kitchen Island, Pantry, Double Vanity, Full Bth Master Bdrm, Separate Shwr & Tub, High Speed Internet, Granite Counters
Heating Natural Gas
Cooling Refrigeration, Ceiling Fan(s)
Flooring Carpet, Tile, Wood
Fireplaces Number No Fireplace
Fireplaces Type None
Fireplace No
Window Features Dual Pane
SPA None
Laundry WshrDry HookUp Only
Exterior
Exterior Feature Gazebo/Ramada, Patio
Parking Features Dir Entry frm Garage, Electric Door Opener
Garage Spaces 3.0
Garage Description 3.0
Fence Block
Pool Private
Community Features Biking/Walking Path
Utilities Available SRP, SW Gas
Amenities Available Rental OK (See Rmks)
Roof Type Tile
Private Pool Yes
Building
Lot Description Gravel/Stone Front, Synthetic Grass Back
Story 2
Builder Name Centex Homes
Sewer Public Sewer
Water City Water
Structure Type Gazebo/Ramada,Patio
New Construction No
Schools
Elementary Schools Kyrene Del Milenio
Middle Schools Kyrene Akimel A-Al Middle School
High Schools Mountain Pointe High School
School District Tempe Union High School District
Others
HOA Name Forty Eight East
HOA Fee Include Maintenance Grounds
Senior Community No
Tax ID 307-05-410
Ownership Fee Simple
Acceptable Financing Conventional, FHA, VA Loan
Horse Property N
Listing Terms Conventional, FHA, VA Loan
Financing Conventional
Read Less

Copyright 2024 Arizona Regional Multiple Listing Service, Inc. All rights reserved.
Bought with Gentry Real Estate
GET MORE INFORMATION




