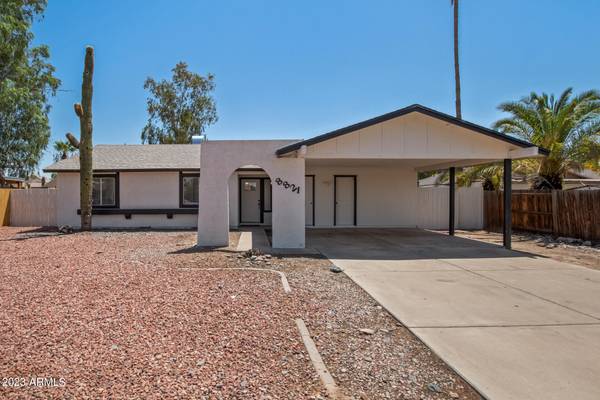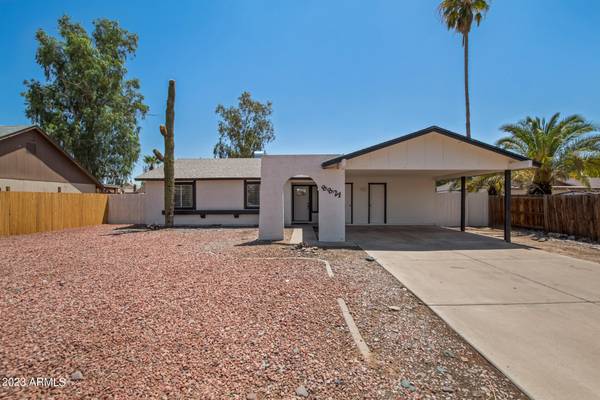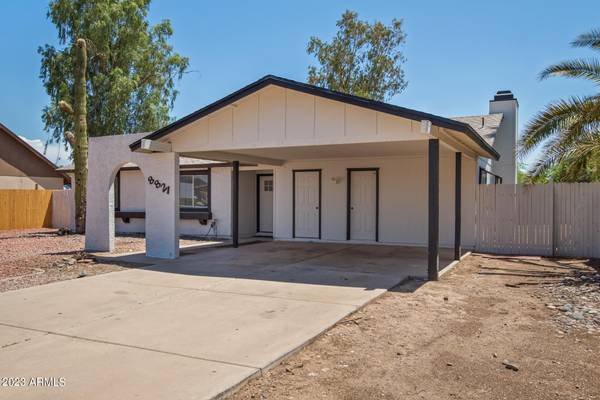For more information regarding the value of a property, please contact us for a free consultation.
8821 W WHITTON Avenue Phoenix, AZ 85037
Want to know what your home might be worth? Contact us for a FREE valuation!

Our team is ready to help you sell your home for the highest possible price ASAP
Key Details
Sold Price $380,000
Property Type Single Family Home
Sub Type Single Family - Detached
Listing Status Sold
Purchase Type For Sale
Square Footage 1,394 sqft
Price per Sqft $272
Subdivision Braewood Park Unit 5
MLS Listing ID 6594326
Sold Date 10/30/23
Style Ranch
Bedrooms 3
HOA Y/N No
Originating Board Arizona Regional Multiple Listing Service (ARMLS)
Year Built 1979
Annual Tax Amount $976
Tax Year 2022
Lot Size 7,353 Sqft
Acres 0.17
Property Description
Discover this adorable home that promises warmth and charm at every corner! As you enter, the large living room with tile flooring throughout welcomes you. The desirable great room features sliding glass doors to the back patio and a cozy fireplace, casting a gentle glow and creating a warm ambiance. Renewed kitchen showcases recessed lighting, white cabinetry, garden window, sleek stainless steel appliances, quartz counters, and a peninsula with a breakfast bar ideal for quick meals. Open double doors to find the spacious main bedroom providing a walk-in closet and a pristine ensuite with a raindrop shower. The private backyard with a covered patio is perfect for hosting weekend barbecues or simply relaxing while taking in the gentle breezes. This turn-key value won't last long!
Location
State AZ
County Maricopa
Community Braewood Park Unit 5
Direction Head West on W Indian School Rd. Left onto N 91st Ave. Left onto W Columbus Ave. Right onto N 89th Ave. Left onto W Whitton Ave. Home will be on the right.
Rooms
Other Rooms Great Room, Family Room
Den/Bedroom Plus 3
Separate Den/Office N
Interior
Interior Features Breakfast Bar, No Interior Steps, 3/4 Bath Master Bdrm, High Speed Internet
Heating Electric
Cooling Refrigeration, Ceiling Fan(s)
Flooring Tile
Fireplaces Type 1 Fireplace, Family Room
Fireplace Yes
Window Features Dual Pane
SPA None
Laundry WshrDry HookUp Only
Exterior
Exterior Feature Covered Patio(s)
Carport Spaces 2
Fence Block, Wood
Pool None
Utilities Available SRP
Amenities Available None
Roof Type Composition
Private Pool No
Building
Lot Description Dirt Front, Dirt Back, Gravel/Stone Front
Story 1
Builder Name Unknown
Sewer Public Sewer
Water City Water
Architectural Style Ranch
Structure Type Covered Patio(s)
New Construction No
Schools
Elementary Schools Desert Horizon Elementary School
Middle Schools Desert Horizon Elementary School
High Schools Copper Canyon High School
School District Tolleson Union High School District
Others
HOA Fee Include No Fees
Senior Community No
Tax ID 102-24-230
Ownership Fee Simple
Acceptable Financing Conventional, FHA, VA Loan
Horse Property N
Listing Terms Conventional, FHA, VA Loan
Financing FHA
Read Less

Copyright 2024 Arizona Regional Multiple Listing Service, Inc. All rights reserved.
Bought with ProSmart Realty
GET MORE INFORMATION




