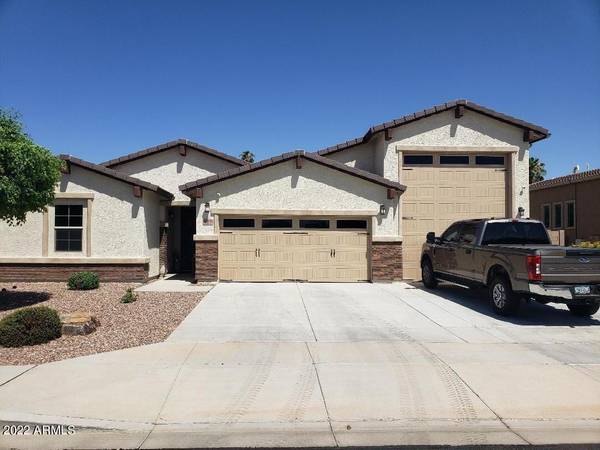For more information regarding the value of a property, please contact us for a free consultation.
3015 N 106TH Drive Avondale, AZ 85392
Want to know what your home might be worth? Contact us for a FREE valuation!

Our team is ready to help you sell your home for the highest possible price ASAP
Key Details
Sold Price $620,000
Property Type Single Family Home
Sub Type Single Family - Detached
Listing Status Sold
Purchase Type For Sale
Square Footage 2,538 sqft
Price per Sqft $244
Subdivision Avalon Estates
MLS Listing ID 6447048
Sold Date 02/21/23
Style Ranch
Bedrooms 4
HOA Fees $145/mo
HOA Y/N Yes
Originating Board Arizona Regional Multiple Listing Service (ARMLS)
Year Built 2017
Annual Tax Amount $2,894
Tax Year 2021
Lot Size 0.254 Acres
Acres 0.25
Property Description
Entertainer's Delight! Stunning home: 2,538 Sq. Ft, 4 bed/2.5 baths, 2 car garage+Tandem RV garage! An upgraded backyard with a bar & double grill (gas & charcoal) / 2-Top gas burners w/mini-fridge next to the Fire-pit & Gas fireplace too! Practice on putting green before relaxing under the full-length patio with fans! The kitchen is complete w/upgraded cabinets, soft close drawers/doors, granite countertops in kitchen and baths, built-in pot/pan rack, & trash pull-outs. Gas range, large pantry, beautiful tile flooring, upgraded carpet, upgraded light fixtures & ceiling fans. Split floor-plan, Master has double sinks, large closet, & walk-in shower. Security doors, gates and storage with so much more in the $100K of upgrades & additions. Lots of Room for boats, cars & projects!
Location
State AZ
County Maricopa
Community Avalon Estates
Direction Directions: Exit Indian School Rd from 101, head West on Indian School to 107th Ave, Turn South on 107th, Turn Left on Earll Dr., Turn Right on 106th Dr., 6TH House on the left.
Rooms
Other Rooms Separate Workshop, Great Room
Master Bedroom Split
Den/Bedroom Plus 4
Separate Den/Office N
Interior
Interior Features Walk-In Closet(s), Eat-in Kitchen, Breakfast Bar, 9+ Flat Ceilings, Soft Water Loop, Kitchen Island, Pantry, Double Vanity, Full Bth Master Bdrm, High Speed Internet, Granite Counters, See Remarks
Heating Natural Gas, ENERGY STAR Qualified Equipment
Cooling Refrigeration, Programmable Thmstat, Ceiling Fan(s), ENERGY STAR Qualified Equipment
Flooring Carpet, Tile
Fireplaces Type Exterior Fireplace, Fire Pit, Gas
Fireplace Yes
Window Features Vinyl Frame, ENERGY STAR Qualified Windows, Double Pane Windows, Low Emissivity Windows
SPA None
Laundry 220 V Dryer Hookup, Inside, Wshr/Dry HookUp Only, See Remarks
Exterior
Exterior Feature Covered Patio(s), Other, Patio, Storage, Built-in Barbecue
Garage Attch'd Gar Cabinets, Dir Entry frm Garage, Electric Door Opener, Extnded Lngth Garage, Over Height Garage, RV Gate, Separate Strge Area, Tandem, RV Garage
Garage Spaces 2.0
Garage Description 2.0
Fence Block, See Remarks
Pool None
Community Features Near Bus Stop, Playground
Utilities Available SRP, SW Gas
Amenities Available Management, Rental OK (See Rmks)
Waterfront No
View Mountain(s)
Roof Type Sub Tile Ventilation, Reflective Coating, Tile
Accessibility Accessible Hallway(s)
Building
Lot Description Sprinklers In Rear, Sprinklers In Front, Gravel/Stone Front, Grass Back, Synthetic Grass Back, Auto Timer H2O Front, Auto Timer H2O Back
Story 1
Builder Name ELLIOT HOMES
Sewer Public Sewer
Water City Water
Architectural Style Ranch
Structure Type Covered Patio(s), Other, Patio, Storage, Built-in Barbecue
Schools
Elementary Schools Garden Lakes Elementary School
Middle Schools Garden Lakes Elementary School
High Schools Westview High School
School District Tolleson Union High School District
Others
HOA Name AVALON ESTATES
HOA Fee Include Other (See Remarks)
Senior Community No
Tax ID 102-27-766
Ownership Fee Simple
Acceptable Financing Cash, Conventional, FHA, VA Loan
Horse Property N
Listing Terms Cash, Conventional, FHA, VA Loan
Financing Conventional
Read Less

Copyright 2024 Arizona Regional Multiple Listing Service, Inc. All rights reserved.
Bought with Non-MLS Office
GET MORE INFORMATION




