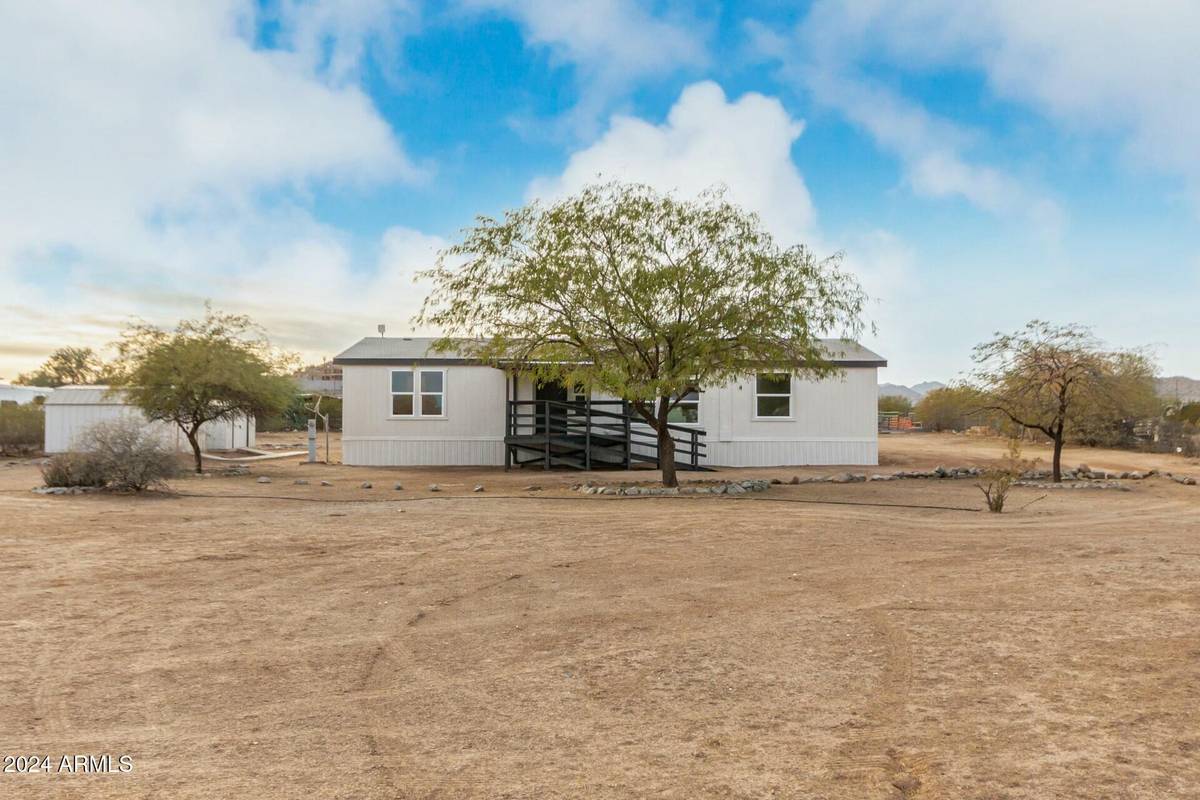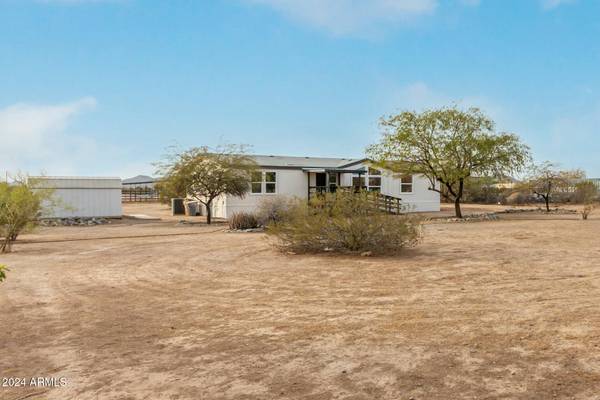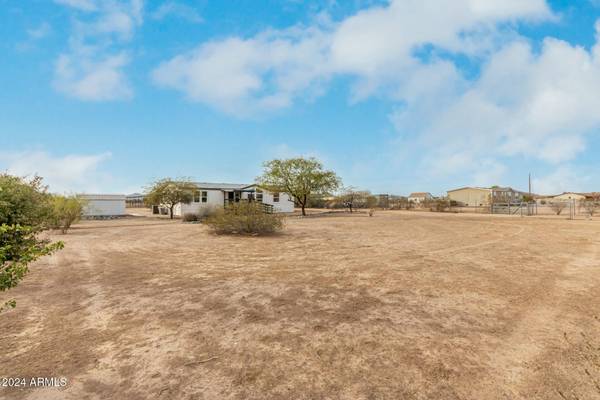28904 N VARNUM Road San Tan Valley, AZ 85143
3 Beds
2 Baths
1,793 SqFt
UPDATED:
12/19/2024 01:22 AM
Key Details
Property Type Mobile Home
Sub Type Mfg/Mobile Housing
Listing Status Pending
Purchase Type For Sale
Square Footage 1,793 sqft
Price per Sqft $290
Subdivision Chandler Heights Ranches Unit Iv
MLS Listing ID 6793575
Style Ranch
Bedrooms 3
HOA Y/N No
Originating Board Arizona Regional Multiple Listing Service (ARMLS)
Year Built 2003
Annual Tax Amount $866
Tax Year 2024
Lot Size 1.984 Acres
Acres 1.98
Property Description
Location
State AZ
County Pinal
Community Chandler Heights Ranches Unit Iv
Rooms
Other Rooms Family Room
Master Bedroom Split
Den/Bedroom Plus 3
Separate Den/Office N
Interior
Interior Features Eat-in Kitchen, Breakfast Bar, No Interior Steps, Vaulted Ceiling(s), Kitchen Island, Pantry, Double Vanity, Full Bth Master Bdrm, Separate Shwr & Tub, High Speed Internet, Granite Counters
Heating Electric
Cooling Refrigeration, Programmable Thmstat, Ceiling Fan(s)
Flooring Carpet, Vinyl
Fireplaces Number No Fireplace
Fireplaces Type None
Fireplace No
Window Features Dual Pane,ENERGY STAR Qualified Windows,Vinyl Frame
SPA None
Exterior
Exterior Feature Covered Patio(s)
Parking Features RV Gate, RV Access/Parking
Fence Chain Link
Pool None
Amenities Available None
View Mountain(s)
Roof Type Composition,Rolled/Hot Mop
Private Pool No
Building
Lot Description Desert Front, Natural Desert Back
Story 1
Builder Name Unknown
Sewer Septic in & Cnctd, Septic Tank
Water City Water
Architectural Style Ranch
Structure Type Covered Patio(s)
New Construction No
Schools
School District Florence Unified School District
Others
HOA Fee Include No Fees
Senior Community No
Tax ID 210-28-002-J
Ownership Fee Simple
Acceptable Financing Conventional, FHA, USDA Loan, VA Loan
Horse Property Y
Horse Feature Arena, Corral(s), Stall
Listing Terms Conventional, FHA, USDA Loan, VA Loan
Special Listing Condition Owner/Agent

Copyright 2025 Arizona Regional Multiple Listing Service, Inc. All rights reserved.





