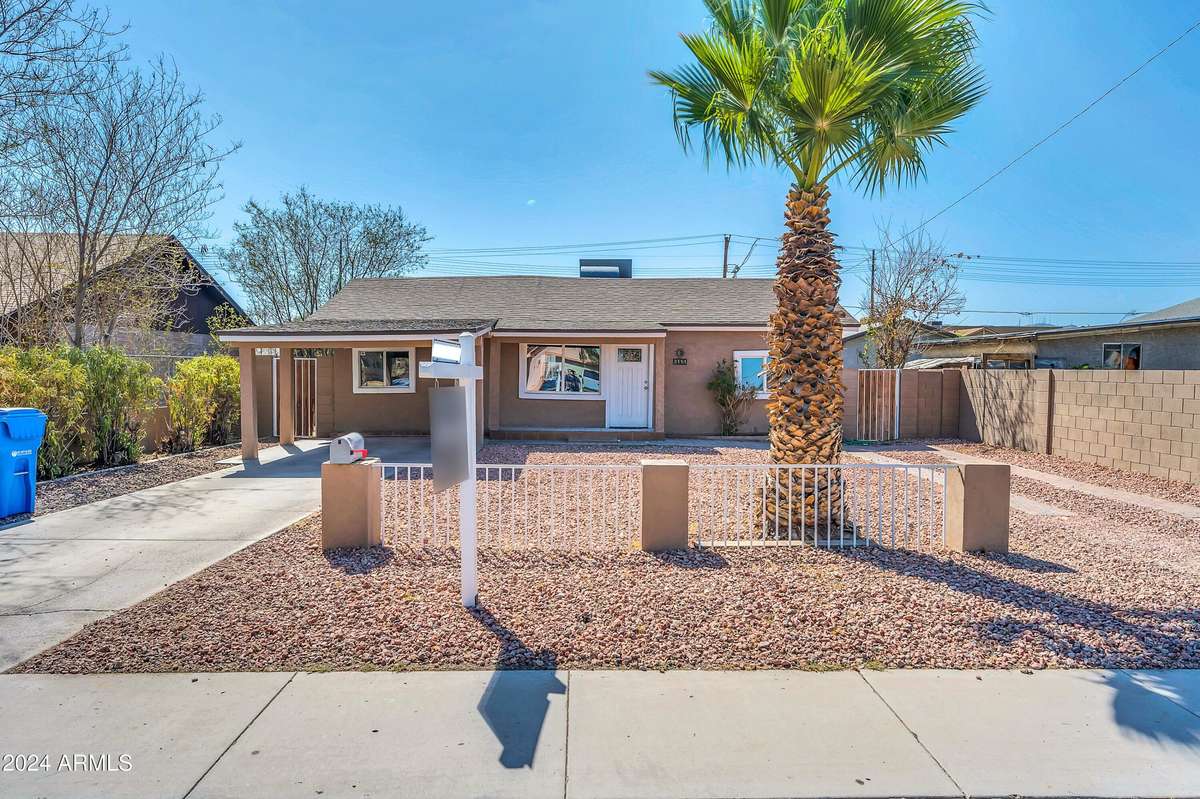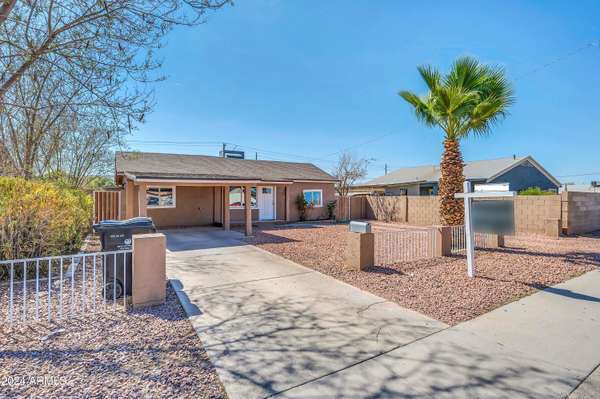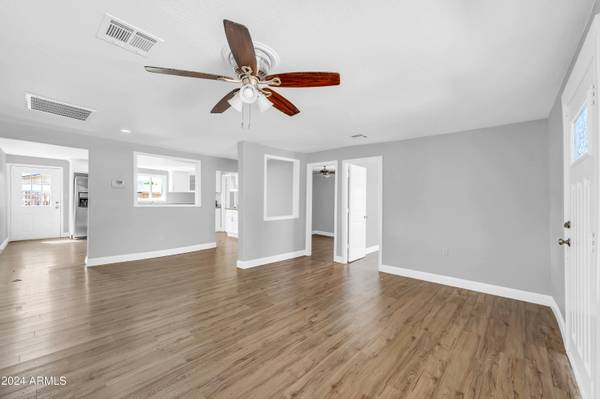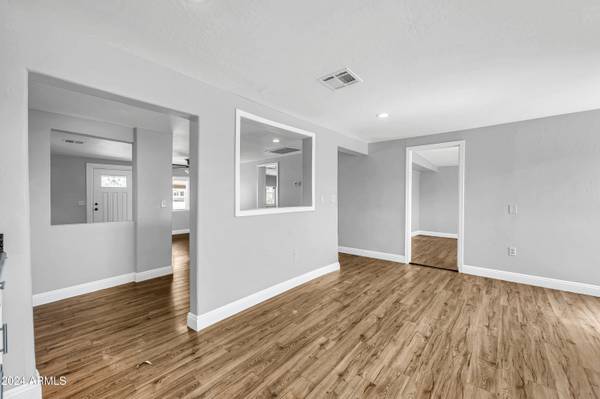
3111 E ATLANTA Avenue Phoenix, AZ 85040
4 Beds
2 Baths
1,313 SqFt
UPDATED:
11/25/2024 08:39 PM
Key Details
Property Type Single Family Home
Sub Type Single Family - Detached
Listing Status Active
Purchase Type For Rent
Square Footage 1,313 sqft
Subdivision Wier Estates Lots 11-32, 53-74
MLS Listing ID 6788135
Style Ranch
Bedrooms 4
HOA Y/N No
Originating Board Arizona Regional Multiple Listing Service (ARMLS)
Year Built 1945
Lot Size 7,588 Sqft
Acres 0.17
Property Description
Step inside and be greeted by an inviting open floor plan that maximizes space and flow. The home boasts fresh paint and sleek laminate flooring throughout, setting a clean and modern tone. Ceiling fans in each room keep the Arizona heat at bay, while the spacious living area provides plenty of room to relax or entertain. The kitchen is a chef's delight, equipped with stainless steel appliances, updated cabinetry, and beautiful granite countertops that add a touch of elegance. This [cont] thoughtfully designed space opens seamlessly to the living and dining areas, making it easy to entertain family and friends. The primary bedroom is a peaceful retreat, complete with an attached bathroom for added privacy and convenience.
Outside, you'll find an expansive backyard, perfect for outdoor activities or simply unwinding in your own private space. An RV gate offers easy access and added flexibility for storing larger vehicles, making this home a unique find for anyone looking to enjoy Arizona living to the fullest. Don't miss your chance for this exceptional property to be your new home!
Location
State AZ
County Maricopa
Community Wier Estates Lots 11-32, 53-74
Rooms
Master Bedroom Split
Den/Bedroom Plus 4
Separate Den/Office N
Interior
Interior Features Eat-in Kitchen, Full Bth Master Bdrm, High Speed Internet, Granite Counters
Heating Electric
Cooling Programmable Thmstat, Refrigeration, Ceiling Fan(s)
Flooring Vinyl
Fireplaces Number No Fireplace
Fireplaces Type None
Furnishings Unfurnished
Fireplace No
Window Features Dual Pane
Laundry Washer Hookup, 220 V Dryer Hookup, Inside
Exterior
Parking Features RV Gate, Rear Vehicle Entry, RV Access/Parking
Carport Spaces 1
Fence Block
Pool None
Roof Type Composition
Private Pool No
Building
Lot Description Alley, Desert Front, Dirt Back, Gravel/Stone Front
Story 1
Builder Name UNK
Sewer Public Sewer
Water City Water
Architectural Style Ranch
New Construction No
Schools
Elementary Schools Percy L Julian School
Middle Schools Percy L Julian School
High Schools South Mountain High School
School District Phoenix Union High School District
Others
Pets Allowed Lessor Approval
Senior Community No
Tax ID 122-60-090-B
Horse Property N

Copyright 2024 Arizona Regional Multiple Listing Service, Inc. All rights reserved.
GET MORE INFORMATION






