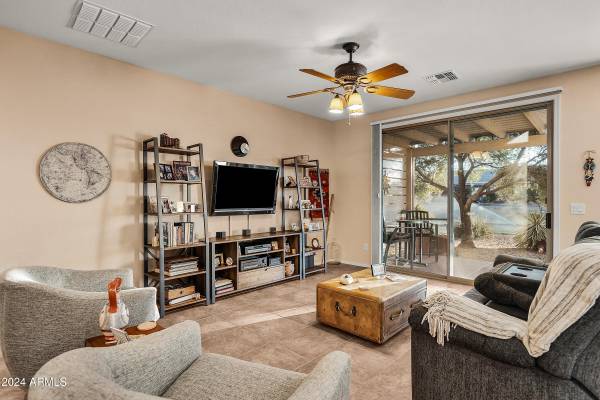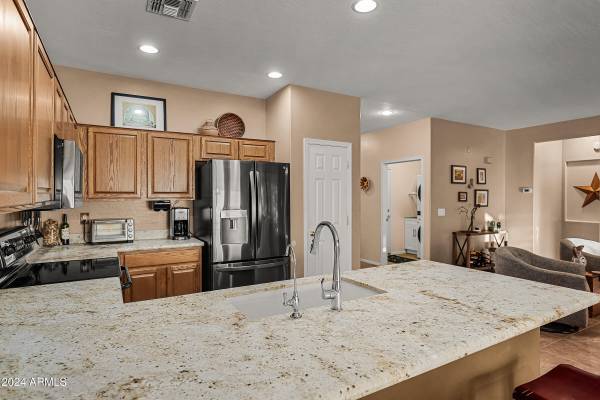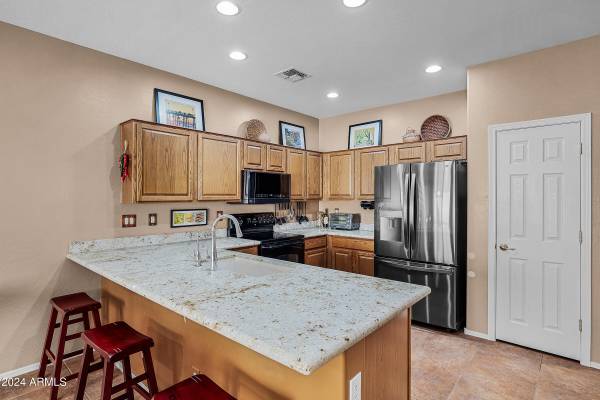
20566 N LEMON DROP Drive Maricopa, AZ 85138
2 Beds
2 Baths
1,404 SqFt
UPDATED:
11/22/2024 04:10 PM
Key Details
Property Type Single Family Home
Sub Type Gemini/Twin Home
Listing Status Active
Purchase Type For Sale
Square Footage 1,404 sqft
Price per Sqft $220
Subdivision Province Parcel 7
MLS Listing ID 6787111
Bedrooms 2
HOA Fees $1,305/qua
HOA Y/N Yes
Originating Board Arizona Regional Multiple Listing Service (ARMLS)
Year Built 2005
Annual Tax Amount $2,495
Tax Year 2024
Lot Size 4,802 Sqft
Acres 0.11
Property Description
The HOA maintains the exterior of the home including the roof and exterior paint, front yard landscaping as well as maintenance of the front yard and a blanket insurance policy for the Villa. The 32,000 sf clubhouse has an indoor lap pool, a beautiful resort style outdoor pool, cardio weight room, locker rooms with steam and sauna, pickleball courts, tennis, bocce ball, many classroom activities and a ballroom with a caterer's kitchen perfect for dances and social events. Start Living the GOOD LIFE!
Location
State AZ
County Pinal
Community Province Parcel 7
Direction Head east on W Smith Enke Road, turn right onto Province Pkwy. Check into guard gate. You will then be directed to the home.
Rooms
Other Rooms Great Room
Master Bedroom Split
Den/Bedroom Plus 2
Separate Den/Office N
Interior
Interior Features Eat-in Kitchen, Drink Wtr Filter Sys, Kitchen Island, Pantry, 3/4 Bath Master Bdrm, Double Vanity, High Speed Internet, Granite Counters
Heating Natural Gas
Cooling Refrigeration, Ceiling Fan(s)
Flooring Laminate, Tile
Fireplaces Number No Fireplace
Fireplaces Type None
Fireplace No
Window Features Dual Pane,Low-E
SPA None
Laundry WshrDry HookUp Only
Exterior
Garage Dir Entry frm Garage
Garage Spaces 2.0
Garage Description 2.0
Fence None
Pool None
Community Features Gated Community, Pickleball Court(s), Community Spa Htd, Community Pool Htd, Lake Subdivision, Guarded Entry, Tennis Court(s), Biking/Walking Path, Clubhouse, Fitness Center
Amenities Available Management, Rental OK (See Rmks)
Waterfront No
Roof Type Tile
Private Pool No
Building
Lot Description Desert Back, Desert Front, Auto Timer H2O Front, Auto Timer H2O Back
Story 1
Builder Name Engle Homes
Sewer Private Sewer
Water Pvt Water Company
New Construction Yes
Schools
Elementary Schools Adult
Middle Schools Adult
High Schools Adult
School District Maricopa Unified School District
Others
HOA Name PCA
HOA Fee Include Roof Repair,Insurance,Cable TV,Maintenance Grounds,Street Maint,Front Yard Maint,Roof Replacement,Maintenance Exterior
Senior Community Yes
Tax ID 512-07-674
Ownership Fee Simple
Acceptable Financing Conventional, FHA, VA Loan
Horse Property N
Listing Terms Conventional, FHA, VA Loan
Special Listing Condition Age Restricted (See Remarks)

Copyright 2024 Arizona Regional Multiple Listing Service, Inc. All rights reserved.
GET MORE INFORMATION






