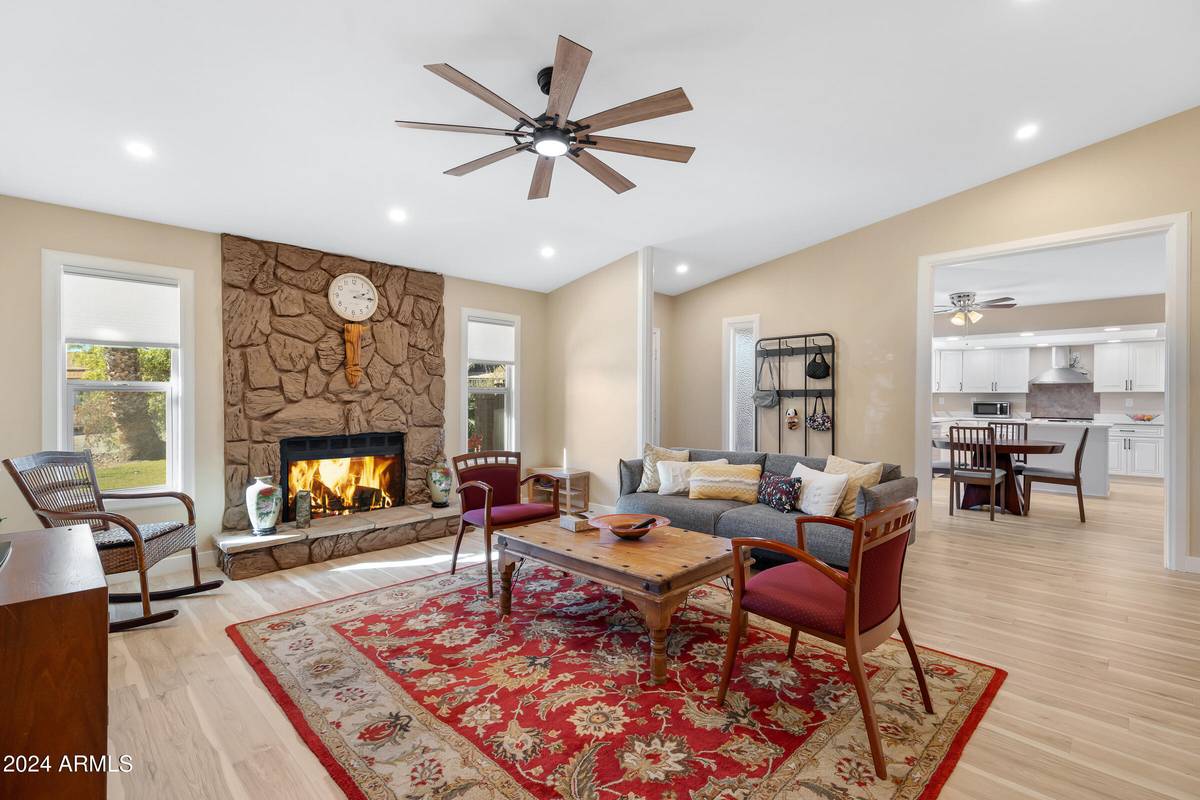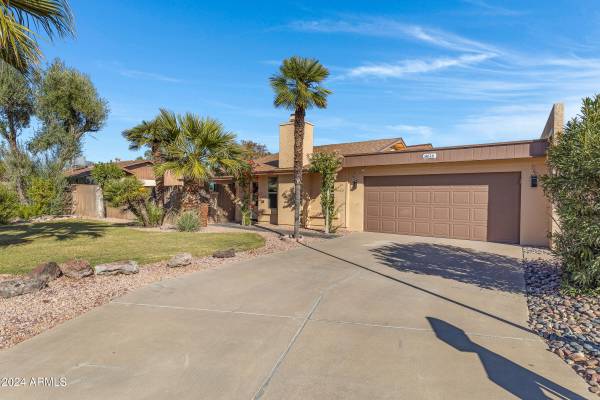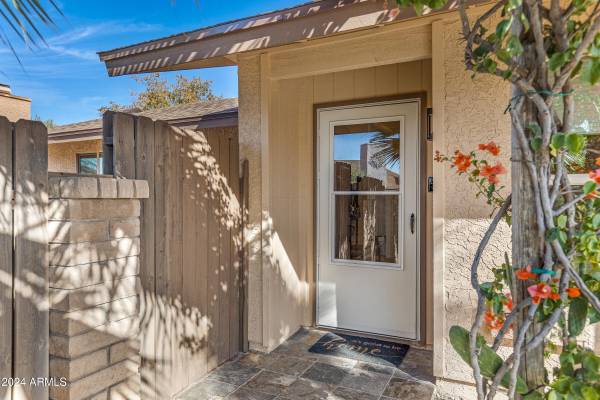
8616 E DIAMOND Street Scottsdale, AZ 85257
2 Beds
2 Baths
1,355 SqFt
UPDATED:
11/19/2024 05:03 PM
Key Details
Property Type Townhouse
Sub Type Townhouse
Listing Status Active
Purchase Type For Sale
Square Footage 1,355 sqft
Price per Sqft $390
Subdivision Trails At Scottsdale 3
MLS Listing ID 6785720
Style Ranch
Bedrooms 2
HOA Fees $198/ann
HOA Y/N Yes
Originating Board Arizona Regional Multiple Listing Service (ARMLS)
Year Built 1981
Annual Tax Amount $1,064
Tax Year 2024
Lot Size 5,059 Sqft
Acres 0.12
Property Description
Location
State AZ
County Maricopa
Community Trails At Scottsdale 3
Direction East on McDowell to 85th Pl, South on 85th pl to Roosevelt, East to Latham St, North on Latham to Diamond St. First Cul-de-sac to the home.
Rooms
Other Rooms Great Room
Master Bedroom Split
Den/Bedroom Plus 2
Separate Den/Office N
Interior
Interior Features Eat-in Kitchen, 9+ Flat Ceilings, No Interior Steps, Vaulted Ceiling(s), Kitchen Island, Pantry, 3/4 Bath Master Bdrm, Double Vanity, High Speed Internet, Granite Counters
Heating Electric
Cooling Refrigeration, Programmable Thmstat, Ceiling Fan(s)
Flooring Sustainable
Fireplaces Number 1 Fireplace
Fireplaces Type 1 Fireplace, Living Room
Fireplace Yes
Window Features Dual Pane,Low-E,Vinyl Frame
SPA None
Exterior
Exterior Feature Patio, Private Yard
Garage Electric Door Opener
Garage Spaces 2.0
Garage Description 2.0
Fence Wood
Pool None
Amenities Available Management, Rental OK (See Rmks)
Waterfront No
Roof Type Composition
Accessibility Lever Handles, Bath Lever Faucets
Private Pool No
Building
Lot Description Sprinklers In Rear, Sprinklers In Front, Desert Back, Cul-De-Sac, Grass Front, Auto Timer H2O Front, Auto Timer H2O Back
Story 1
Unit Features Ground Level
Builder Name unk
Sewer Public Sewer
Water City Water
Architectural Style Ranch
Structure Type Patio,Private Yard
Schools
Elementary Schools Hohokam Elementary School
Middle Schools Tonalea K-8
High Schools Coronado High School
School District Scottsdale Unified District
Others
HOA Name Trails @ Scottsdale
HOA Fee Include Other (See Remarks)
Senior Community No
Tax ID 131-06-510
Ownership Fee Simple
Acceptable Financing Conventional, 1031 Exchange, FHA, VA Loan
Horse Property N
Listing Terms Conventional, 1031 Exchange, FHA, VA Loan

Copyright 2024 Arizona Regional Multiple Listing Service, Inc. All rights reserved.
GET MORE INFORMATION






