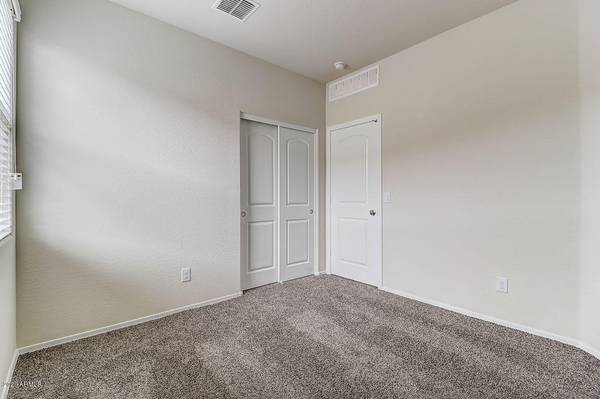
2403 E ALIDA Trail Casa Grande, AZ 85194
4 Beds
2.5 Baths
1,915 SqFt
UPDATED:
11/18/2024 05:51 PM
Key Details
Property Type Single Family Home
Sub Type Single Family - Detached
Listing Status Active
Purchase Type For Sale
Square Footage 1,915 sqft
Price per Sqft $195
Subdivision Mission Royale
MLS Listing ID 6785329
Style Contemporary
Bedrooms 4
HOA Fees $119/mo
HOA Y/N Yes
Originating Board Arizona Regional Multiple Listing Service (ARMLS)
Year Built 2020
Annual Tax Amount $2,294
Tax Year 2024
Lot Size 6,326 Sqft
Acres 0.15
Property Description
Location
State AZ
County Pinal
Community Mission Royale
Direction From Florence Blvd. head South (r) on Hacienda, to Early then head West(r), to Savannah then South (L), to San Jose then West(r), to E. San Borja Trails, then South on Alida Trail.
Rooms
Other Rooms Great Room
Master Bedroom Downstairs
Den/Bedroom Plus 5
Separate Den/Office Y
Interior
Interior Features Master Downstairs, 9+ Flat Ceilings, Kitchen Island, Pantry, Double Vanity, Full Bth Master Bdrm, Granite Counters
Heating Electric, ENERGY STAR Qualified Equipment
Cooling Refrigeration, Programmable Thmstat, ENERGY STAR Qualified Equipment
Flooring Carpet, Tile
Fireplaces Number No Fireplace
Fireplaces Type None
Fireplace No
Window Features ENERGY STAR Qualified Windows,Low-E
SPA None
Exterior
Exterior Feature Covered Patio(s)
Parking Features Electric Door Opener, RV Gate
Garage Spaces 2.0
Garage Description 2.0
Fence Block
Pool None
Community Features Community Pool, Playground, Biking/Walking Path
Amenities Available Management, Rental OK (See Rmks)
View Mountain(s)
Roof Type Reflective Coating,Tile
Private Pool No
Building
Lot Description Sprinklers In Rear, Sprinklers In Front, Desert Back, Desert Front, Auto Timer H2O Front, Auto Timer H2O Back
Story 1
Builder Name DR Horton
Sewer Public Sewer
Water City Water
Architectural Style Contemporary
Structure Type Covered Patio(s)
New Construction No
Schools
Elementary Schools Palo Verde Elementary School
Middle Schools Casa Grande Middle School
High Schools Vista Grande High School
School District Casa Grande Union High School District
Others
HOA Name Mission Roayle
HOA Fee Include Maintenance Grounds
Senior Community No
Tax ID 505-38-126
Ownership Fee Simple
Acceptable Financing Conventional, FHA
Horse Property N
Listing Terms Conventional, FHA

Copyright 2024 Arizona Regional Multiple Listing Service, Inc. All rights reserved.
GET MORE INFORMATION






