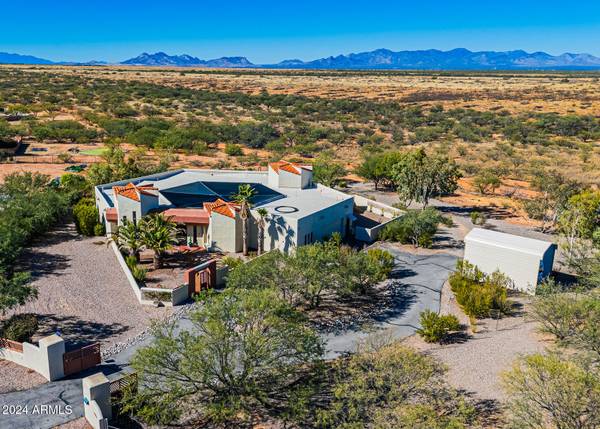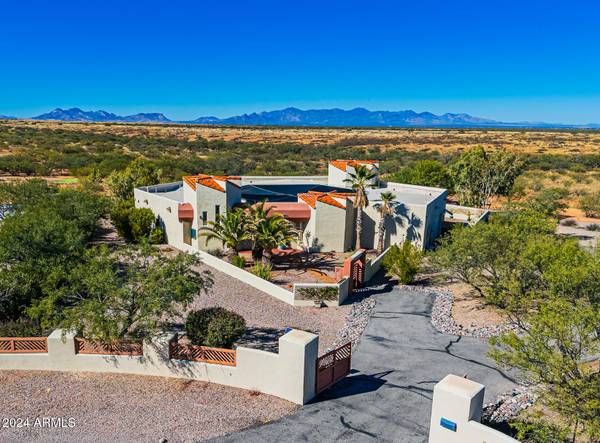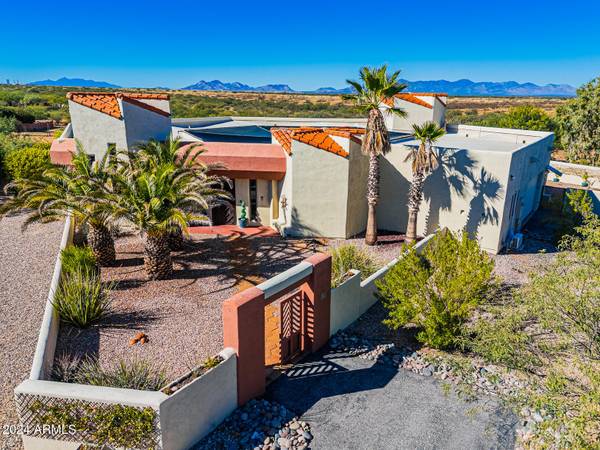
1914 N San Luis Circle Sierra Vista, AZ 85635
3 Beds
3 Baths
2,965 SqFt
UPDATED:
11/20/2024 04:21 PM
Key Details
Property Type Single Family Home
Sub Type Single Family - Detached
Listing Status Active Under Contract
Purchase Type For Sale
Square Footage 2,965 sqft
Price per Sqft $205
Subdivision Ranchos Carmela Estates Phase 4
MLS Listing ID 6784470
Style Contemporary,Other (See Remarks)
Bedrooms 3
HOA Y/N No
Originating Board Arizona Regional Multiple Listing Service (ARMLS)
Year Built 1998
Annual Tax Amount $3,918
Tax Year 2024
Lot Size 1.442 Acres
Acres 1.44
Property Description
rustic chestnut Pergo floors and gas fireplace There are two new furnaces and AC units, two new 40 gallon water heaters, walk in jetted jacuzzi tub, stained glass window coverings in a cathedral style third bedroom, amazing views of Fort Huachuca and five named mountain ranges. This is a one of a kind enchanting home, see it today!
Location
State AZ
County Cochise
Community Ranchos Carmela Estates Phase 4
Direction From Fry Blvd and Hwy 90, north. Follow road to head west to San Xavier Road, turn right (north). Follow road east to San Marcos de Niza to San Luis left (east) to address.
Rooms
Other Rooms Guest Qtrs-Sep Entrn, Separate Workshop, Media Room
Master Bedroom Split
Den/Bedroom Plus 4
Separate Den/Office Y
Interior
Interior Features 9+ Flat Ceilings, Roller Shields, Full Bth Master Bdrm, Separate Shwr & Tub, Tub with Jets
Heating See Remarks, Natural Gas
Cooling See Remarks, Refrigeration, Ceiling Fan(s)
Flooring Carpet, Laminate, Wood
Fireplaces Number 1 Fireplace
Fireplaces Type 1 Fireplace, Family Room, Gas
Fireplace Yes
Window Features Mechanical Sun Shds,Tinted Windows
SPA None,Private
Exterior
Exterior Feature Other, Gazebo/Ramada, Private Yard
Garage Dir Entry frm Garage, Electric Door Opener, RV Gate, Separate Strge Area, RV Access/Parking, Gated
Garage Spaces 2.0
Garage Description 2.0
Fence Block, Wrought Iron, Wire
Pool Private
Amenities Available None
View Mountain(s)
Roof Type Tile,Built-Up
Private Pool Yes
Building
Lot Description Desert Front, Cul-De-Sac, Natural Desert Back
Story 1
Builder Name Unk
Sewer Septic in & Cnctd, Septic Tank
Water City Water
Architectural Style Contemporary, Other (See Remarks)
Structure Type Other,Gazebo/Ramada,Private Yard
New Construction No
Schools
Elementary Schools Bella Vista Elementary School
Middle Schools Joyce Clark Middle School
High Schools Buena High School
School District Sierra Vista Unified District
Others
HOA Fee Include No Fees
Senior Community No
Tax ID 106-50-150
Ownership Fee Simple
Acceptable Financing Conventional, VA Loan
Horse Property N
Listing Terms Conventional, VA Loan

Copyright 2024 Arizona Regional Multiple Listing Service, Inc. All rights reserved.
GET MORE INFORMATION






