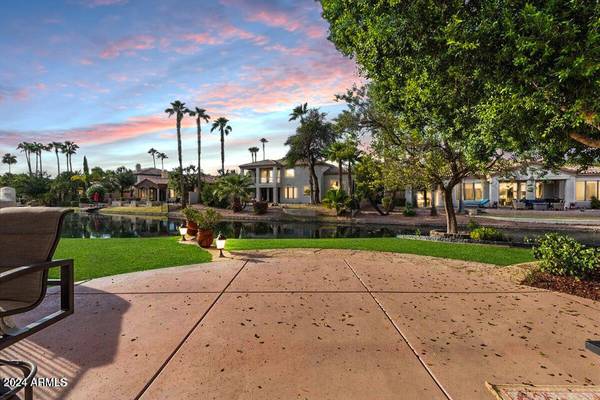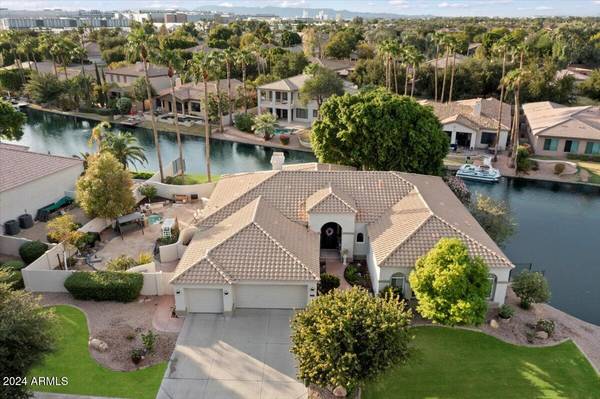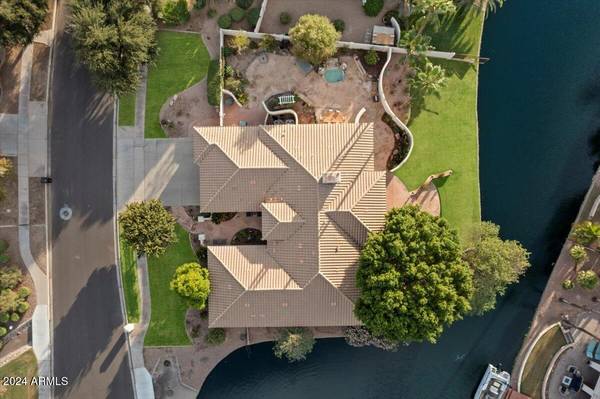
1724 W BLUE RIDGE Way Chandler, AZ 85248
3 Beds
2.5 Baths
2,952 SqFt
OPEN HOUSE
Sat Nov 23, 12:00pm - 2:00pm
UPDATED:
11/20/2024 06:26 PM
Key Details
Property Type Single Family Home
Sub Type Single Family - Detached
Listing Status Active
Purchase Type For Sale
Square Footage 2,952 sqft
Price per Sqft $491
Subdivision Ocotillo Lakes Parcel I
MLS Listing ID 6784128
Bedrooms 3
HOA Fees $463/qua
HOA Y/N Yes
Originating Board Arizona Regional Multiple Listing Service (ARMLS)
Year Built 1999
Annual Tax Amount $5,298
Tax Year 2024
Lot Size 0.349 Acres
Acres 0.35
Property Description
Location
State AZ
County Maricopa
Community Ocotillo Lakes Parcel I
Direction S on Alma School Rd, W on Lake Dr, SW on W Chaparral Way, S on Blue Ridge Way. Property will be on the right.
Rooms
Other Rooms Family Room, BonusGame Room
Den/Bedroom Plus 5
Separate Den/Office Y
Interior
Interior Features Eat-in Kitchen, 9+ Flat Ceilings, Drink Wtr Filter Sys, No Interior Steps, Kitchen Island, Double Vanity, Full Bth Master Bdrm, Separate Shwr & Tub, Tub with Jets, High Speed Internet, Granite Counters
Heating Natural Gas
Cooling Refrigeration, Programmable Thmstat, Ceiling Fan(s)
Flooring Carpet, Tile, Wood
Fireplaces Number 1 Fireplace
Fireplaces Type 1 Fireplace, Living Room
Fireplace Yes
Window Features Dual Pane
SPA None
Laundry WshrDry HookUp Only
Exterior
Exterior Feature Covered Patio(s), Patio, Built-in Barbecue
Garage Attch'd Gar Cabinets, Dir Entry frm Garage, Electric Door Opener, Extnded Lngth Garage
Garage Spaces 3.0
Garage Description 3.0
Fence Block
Pool None
Community Features Gated Community, Lake Subdivision, Golf, Biking/Walking Path
Amenities Available Management, Rental OK (See Rmks)
Waterfront Yes
Roof Type Tile
Private Pool No
Building
Lot Description Waterfront Lot, Sprinklers In Rear, Sprinklers In Front, Corner Lot, Grass Front, Grass Back, Auto Timer H2O Front, Auto Timer H2O Back
Story 1
Builder Name EDMUNDS TOLL
Sewer Public Sewer
Water City Water
Structure Type Covered Patio(s),Patio,Built-in Barbecue
Schools
Elementary Schools Chandler Traditional Academy - Independence
Middle Schools Bogle Junior High School
High Schools Hamilton High School
School District Chandler Unified District
Others
HOA Name Ocotillo Lakes Owner
HOA Fee Include Maintenance Grounds
Senior Community No
Tax ID 303-48-453
Ownership Fee Simple
Acceptable Financing Conventional, FHA, VA Loan
Horse Property N
Listing Terms Conventional, FHA, VA Loan

Copyright 2024 Arizona Regional Multiple Listing Service, Inc. All rights reserved.
GET MORE INFORMATION






