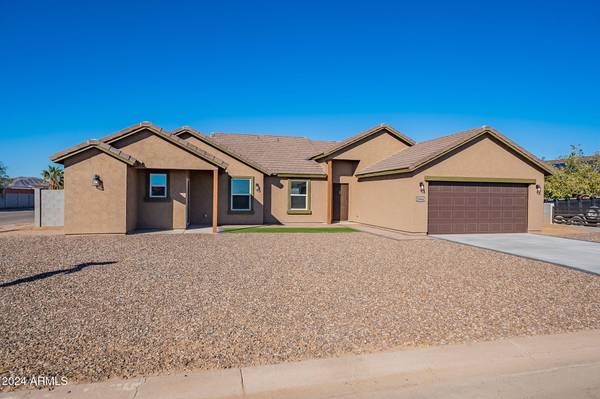
10664 W ARVADA Drive Arizona City, AZ 85123
4 Beds
2 Baths
1,775 SqFt
UPDATED:
11/14/2024 03:28 PM
Key Details
Property Type Single Family Home
Sub Type Single Family - Detached
Listing Status Active
Purchase Type For Sale
Square Footage 1,775 sqft
Price per Sqft $177
Subdivision Arizona City Unit Twelve
MLS Listing ID 6782417
Style Ranch
Bedrooms 4
HOA Y/N No
Originating Board Arizona Regional Multiple Listing Service (ARMLS)
Year Built 2024
Annual Tax Amount $80
Tax Year 2024
Lot Size 7,872 Sqft
Acres 0.18
Property Description
Location
State AZ
County Pinal
Community Arizona City Unit Twelve
Direction South on Sunland Gin road. West Battaglia road. South on Del Rio. West on Arvada
Rooms
Master Bedroom Split
Den/Bedroom Plus 4
Separate Den/Office N
Interior
Interior Features Kitchen Island, Pantry, Double Vanity, Full Bth Master Bdrm, Separate Shwr & Tub, Granite Counters
Heating Electric
Cooling Refrigeration
Flooring Laminate
Fireplaces Number No Fireplace
Fireplaces Type None
Fireplace No
Window Features Dual Pane
SPA None
Laundry WshrDry HookUp Only
Exterior
Exterior Feature Patio
Garage RV Gate
Garage Spaces 2.0
Garage Description 2.0
Fence Block
Pool None
Amenities Available Not Managed
Waterfront No
Roof Type Tile
Private Pool No
Building
Lot Description Alley, Corner Lot, Gravel/Stone Front, Synthetic Grass Frnt
Story 1
Builder Name Rattling Construction
Sewer Private Sewer
Water Pvt Water Company
Architectural Style Ranch
Structure Type Patio
Schools
Elementary Schools Arizona City Elementary School
Middle Schools Arizona City Elementary School
High Schools Casa Grande Union High School
School District Casa Grande Union High School District
Others
HOA Fee Include No Fees
Senior Community No
Tax ID 407-12-022
Ownership Fee Simple
Acceptable Financing Conventional, FHA, USDA Loan, VA Loan
Horse Property N
Listing Terms Conventional, FHA, USDA Loan, VA Loan

Copyright 2024 Arizona Regional Multiple Listing Service, Inc. All rights reserved.
GET MORE INFORMATION






