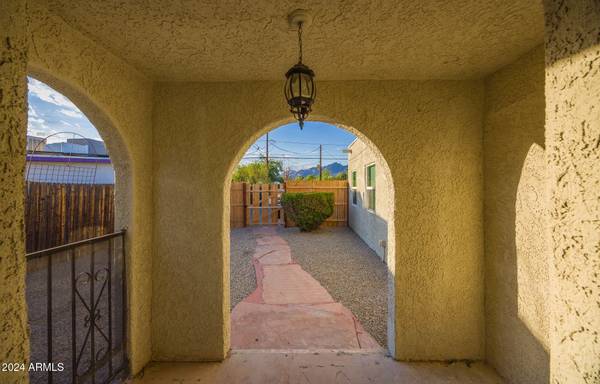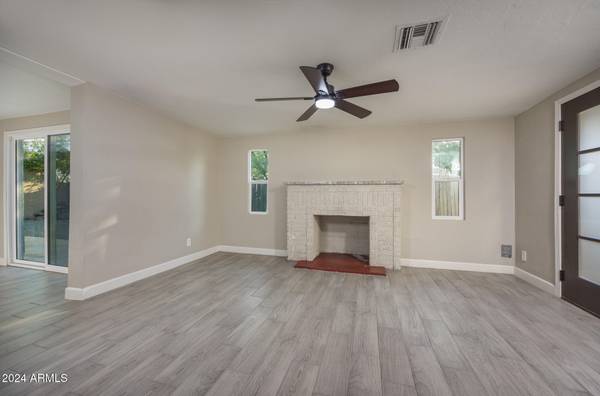
4002 E HAYHURST Lane Tucson, AZ 85712
3 Beds
3 Baths
1,600 SqFt
UPDATED:
11/15/2024 12:15 AM
Key Details
Property Type Single Family Home
Sub Type Single Family - Detached
Listing Status Active
Purchase Type For Sale
Square Footage 1,600 sqft
Price per Sqft $224
Subdivision S34 T13S R14E
MLS Listing ID 6781779
Style Spanish
Bedrooms 3
HOA Y/N No
Originating Board Arizona Regional Multiple Listing Service (ARMLS)
Year Built 1956
Annual Tax Amount $1,155
Tax Year 2014
Lot Size 6,917 Sqft
Acres 0.16
Property Description
and style with recessed lighting, new tile floors & neutral tone paint throughout. Kitchen with high-end granite countertops, double sink, classic Shaker cabinets and large
pantry. Fireplace completes the romantic atmosphere of the cozy Living Room. The spacious master suite has a large walk-in closet, an ensuite bathroom with dual vanities
and a modern shower. The additional two bedrooms are generously sized. NEW energy-efficient windows, HVAC , roof & water heater. Large laundry and storage room, inside
for your comfort. RV Space. CONTRIBUTION TO BUY DOWN RATE as low as 4.25%*
Location
State AZ
County Pima
Community S34 T13S R14E
Rooms
Other Rooms Family Room
Master Bedroom Not split
Den/Bedroom Plus 3
Separate Den/Office N
Interior
Interior Features Eat-in Kitchen, Breakfast Bar, Pantry, Full Bth Master Bdrm, Granite Counters
Heating Electric
Cooling Refrigeration, Ceiling Fan(s)
Flooring Tile
Fireplaces Number 1 Fireplace
Fireplaces Type 1 Fireplace
Fireplace Yes
Window Features Dual Pane
SPA None
Exterior
Fence Chain Link, Wood
Pool None
Amenities Available None
Waterfront No
View Mountain(s)
Roof Type Built-Up
Private Pool No
Building
Lot Description Desert Back, Desert Front, Gravel/Stone Front, Gravel/Stone Back
Story 1
Builder Name UNK
Sewer Public Sewer
Water City Water
Architectural Style Spanish
Schools
Elementary Schools G. Frank Davidson
Middle Schools Other
High Schools Catalina Ventura School
School District Tucson Unified District
Others
HOA Fee Include No Fees
Senior Community No
Tax ID 110-06-122-0
Ownership Fee Simple
Acceptable Financing Conventional, FHA
Horse Property N
Listing Terms Conventional, FHA

Copyright 2024 Arizona Regional Multiple Listing Service, Inc. All rights reserved.
GET MORE INFORMATION






