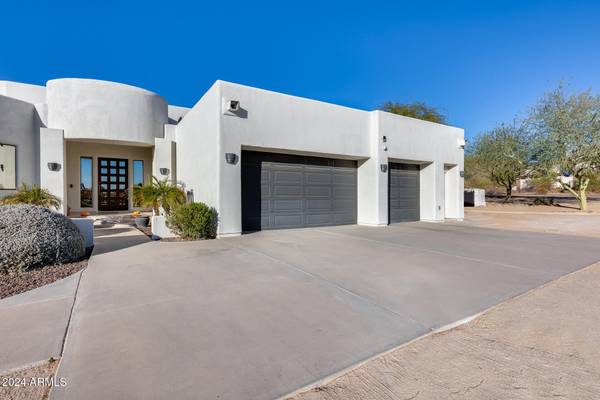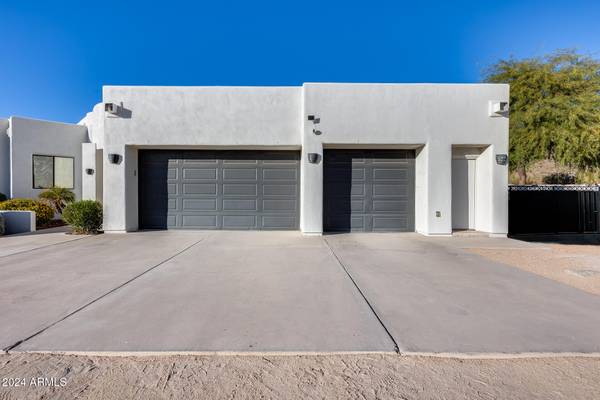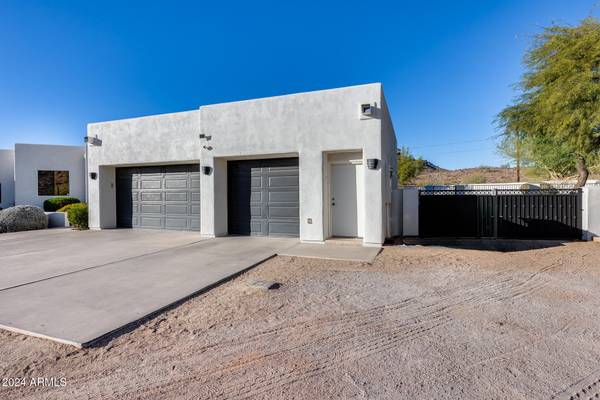
513 W Jomax Road Phoenix, AZ 85085
4 Beds
4 Baths
3,000 SqFt
UPDATED:
11/18/2024 05:14 PM
Key Details
Property Type Single Family Home
Sub Type Single Family - Detached
Listing Status Active
Purchase Type For Rent
Square Footage 3,000 sqft
Subdivision Lot 19 In Nw4 Sec 5 Ex N 90F & Ex S 160F
MLS Listing ID 6780029
Bedrooms 4
HOA Y/N No
Originating Board Arizona Regional Multiple Listing Service (ARMLS)
Year Built 2002
Lot Size 1.000 Acres
Acres 1.0
Property Description
With a 3 car garage, split level floor plan and 3,000sq feet of living space, this home is ready for a family or for anyone seeking quiet serenity with unmatched views. Owner is a licensed agent in the state of Arizona. Month to month possible. 3,000sqft main house is attached to a 2/2 occupied townshouse and a 1/1 occupied tiny house. Home can come furnished for less than 12 month lease or unfurnished for 12 months or more.
Location
State AZ
County Maricopa
Community Lot 19 In Nw4 Sec 5 Ex N 90F & Ex S 160F
Rooms
Basement Walk-Out Access, Partial
Den/Bedroom Plus 5
Separate Den/Office Y
Interior
Interior Features Eat-in Kitchen, Kitchen Island, Pantry, Double Vanity, Full Bth Master Bdrm, Separate Shwr & Tub, Granite Counters
Heating Ceiling, Propane
Cooling Programmable Thmstat, Refrigeration, Ceiling Fan(s)
Fireplaces Number 2 Fireplaces
Fireplaces Type 2 Fireplaces, Living Room, Master Bedroom, Gas
Furnishings Negotiable
Fireplace Yes
Laundry In Unit, 220 V Dryer Hookup, Dryer Included, Inside, Washer Included
Exterior
Garage Spaces 3.0
Garage Description 3.0
Fence Block
Pool None
Landscape Description Irrigation Back, Irrigation Front
Waterfront No
Roof Type See Remarks
Private Pool No
Building
Lot Description Desert Back, Desert Front, Gravel/Stone Back, Grass Back, Synthetic Grass Back, Auto Timer H2O Front, Auto Timer H2O Back, Irrigation Front, Irrigation Back
Story 2
Builder Name NA
Sewer Septic Tank
Water Well - Pvtly Owned, Onsite Well
Schools
Elementary Schools Union Park School
Middle Schools Sandra Day O'Connor High School
High Schools Sandra Day O'Connor High School
School District Deer Valley Unified District
Others
Pets Allowed Yes
Senior Community No
Tax ID 210-13-037-E
Horse Property N
Special Listing Condition Owner/Agent, Also for Sale

Copyright 2024 Arizona Regional Multiple Listing Service, Inc. All rights reserved.
GET MORE INFORMATION






