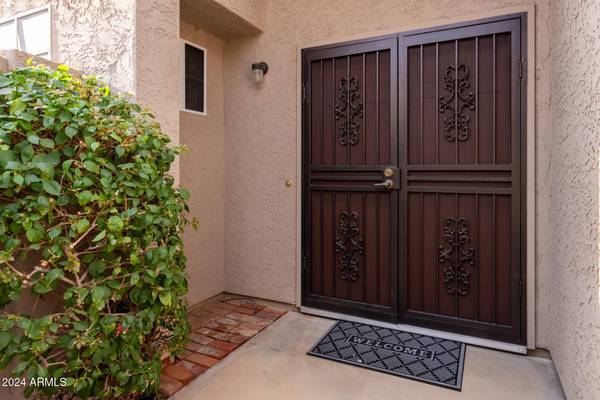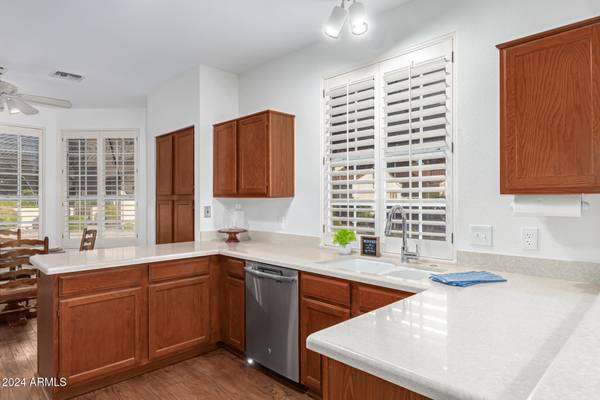
16014 N 4TH Drive Phoenix, AZ 85023
2 Beds
2 Baths
1,540 SqFt
OPEN HOUSE
Fri Nov 29, 10:00am - 3:00pm
Sat Nov 30, 10:00am - 2:00pm
UPDATED:
11/25/2024 04:26 PM
Key Details
Property Type Single Family Home
Sub Type Single Family - Detached
Listing Status Active
Purchase Type For Sale
Square Footage 1,540 sqft
Price per Sqft $297
Subdivision Las Meridas Amd
MLS Listing ID 6775569
Bedrooms 2
HOA Fees $230/qua
HOA Y/N Yes
Originating Board Arizona Regional Multiple Listing Service (ARMLS)
Year Built 1988
Annual Tax Amount $2,199
Tax Year 2024
Lot Size 4,722 Sqft
Acres 0.11
Property Description
Location
State AZ
County Maricopa
Community Las Meridas Amd
Direction Turn SOUTH on 4th Ave, WEST on Sumerset, SOUTH on 4th Drive.
Rooms
Other Rooms Great Room, BonusGame Room
Den/Bedroom Plus 3
Separate Den/Office N
Interior
Interior Features Eat-in Kitchen, Double Vanity, Full Bth Master Bdrm, Separate Shwr & Tub, High Speed Internet, Laminate Counters
Heating Electric
Cooling Refrigeration, Ceiling Fan(s)
Flooring Wood
Fireplaces Number 1 Fireplace
Fireplaces Type 1 Fireplace, Living Room
Fireplace Yes
SPA None
Laundry WshrDry HookUp Only
Exterior
Exterior Feature Covered Patio(s), Patio
Garage Spaces 2.0
Garage Description 2.0
Fence Block
Pool None
Community Features Community Pool, Biking/Walking Path
Amenities Available Management, Rental OK (See Rmks)
Roof Type Tile
Accessibility Bath Grab Bars
Private Pool No
Building
Lot Description Sprinklers In Rear, Sprinklers In Front, Gravel/Stone Front, Auto Timer H2O Front, Auto Timer H2O Back
Story 1
Builder Name UNIVERSAL-COVENTRY
Sewer Public Sewer
Water City Water
Structure Type Covered Patio(s),Patio
New Construction No
Schools
Elementary Schools Lookout Mountain School
Middle Schools Mountain Sky Middle School
High Schools Thunderbird High School
School District Glendale Union High School District
Others
HOA Name Las Meridas
HOA Fee Include Maintenance Grounds
Senior Community No
Tax ID 208-34-245
Ownership Fee Simple
Acceptable Financing Conventional, FHA, VA Loan
Horse Property N
Listing Terms Conventional, FHA, VA Loan

Copyright 2024 Arizona Regional Multiple Listing Service, Inc. All rights reserved.
GET MORE INFORMATION






