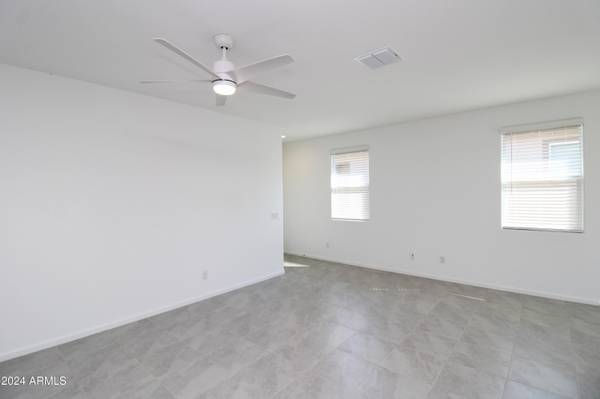
2729 E TRAIL BLAZER Drive San Tan Valley, AZ 85140
3 Beds
2 Baths
1,232 SqFt
UPDATED:
11/20/2024 09:29 PM
Key Details
Property Type Single Family Home
Sub Type Single Family - Detached
Listing Status Active
Purchase Type For Rent
Square Footage 1,232 sqft
Subdivision Wales Ranch Premier
MLS Listing ID 6777368
Bedrooms 3
HOA Y/N Yes
Originating Board Arizona Regional Multiple Listing Service (ARMLS)
Year Built 2024
Lot Size 5,391 Sqft
Acres 0.12
Property Description
Location
State AZ
County Pinal
Community Wales Ranch Premier
Rooms
Other Rooms Great Room
Den/Bedroom Plus 3
Separate Den/Office N
Interior
Interior Features Eat-in Kitchen, 9+ Flat Ceilings, Full Bth Master Bdrm, High Speed Internet, Granite Counters
Heating Natural Gas
Cooling Programmable Thmstat
Flooring Carpet, Tile
Fireplaces Number No Fireplace
Fireplaces Type None
Furnishings Unfurnished
Fireplace No
Window Features Dual Pane,Low-E
Laundry Washer Hookup, Dryer Included, Washer Included
Exterior
Garage Spaces 2.0
Garage Description 2.0
Fence Block
Pool None
Community Features Lake Subdivision, Playground, Biking/Walking Path
Waterfront No
Roof Type Tile
Private Pool No
Building
Lot Description Desert Front, Dirt Back
Story 1
Builder Name Unknown
Sewer Public Sewer
Water City Water
New Construction Yes
Schools
Elementary Schools Kathryn Sue Simonton Elementary
Middle Schools J. O. Combs Middle School
High Schools Combs High School
School District J. O. Combs Unified School District
Others
Pets Allowed Call
HOA Name City Property Mgmt
Senior Community No
Tax ID 109-34-278
Horse Property N

Copyright 2024 Arizona Regional Multiple Listing Service, Inc. All rights reserved.
GET MORE INFORMATION






