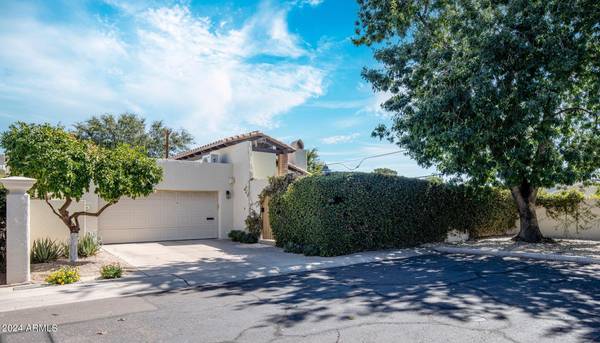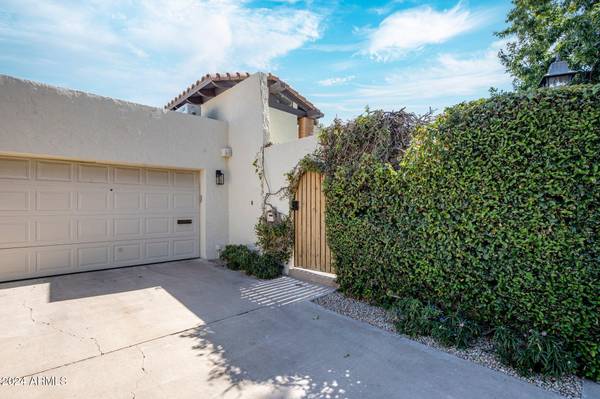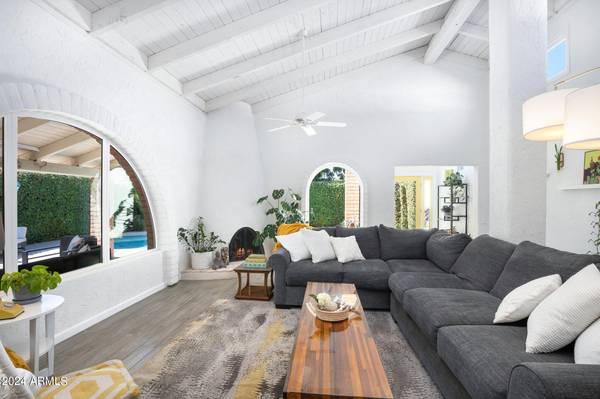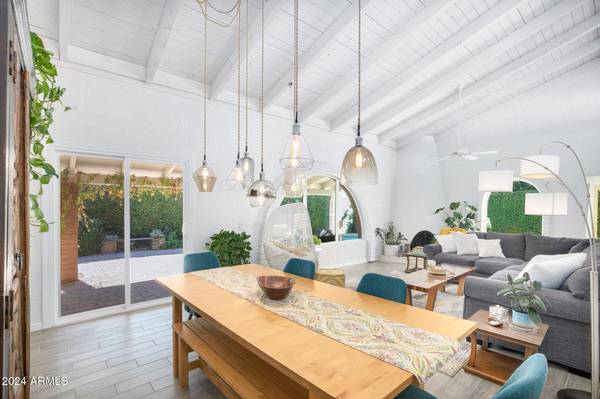
6801 N 4TH Place Phoenix, AZ 85012
3 Beds
2 Baths
2,502 SqFt
UPDATED:
11/17/2024 03:45 PM
Key Details
Property Type Single Family Home
Sub Type Single Family - Detached
Listing Status Pending
Purchase Type For Sale
Square Footage 2,502 sqft
Price per Sqft $371
Subdivision Villa Tercera
MLS Listing ID 6769159
Bedrooms 3
HOA Fees $325/mo
HOA Y/N Yes
Originating Board Arizona Regional Multiple Listing Service (ARMLS)
Year Built 1974
Annual Tax Amount $5,168
Tax Year 2023
Lot Size 7,318 Sqft
Acres 0.17
Property Description
This is what the owners have to say about the home:
This home offers a great balance of space and comfort. The light-filled great room with vaulted ceilings is ideal for gatherings, with easy access to the backyard patio for additional space when entertaining. We've hosted many events here, and the layout always feels open and welcoming.
The living room is perfect for relaxing or catching up with friends, and the kitchen is well-designed for two people to cook together comfortably. The island also works as a casual spot for conversation while cooking. When the kids were still here, they had plenty of space in their bedrooms. With the east facing windows, they always feel light and bright.
We've upgraded the master and living room closets, as well as the laundry room, to improve both functionality and appearance. The quiet and secure environment of the gated community adds a layer of peace and privacy.
The location is convenient, with grocery stores, a gym, and restaurants close by. It's easy to support local businesses with everything you need just around the corner.
Location
State AZ
County Maricopa
Community Villa Tercera
Direction West to 4th Pl, South to gated entry.
Rooms
Other Rooms Great Room, Family Room
Den/Bedroom Plus 4
Separate Den/Office Y
Interior
Interior Features Eat-in Kitchen, Breakfast Bar, Soft Water Loop, Vaulted Ceiling(s), Kitchen Island, Pantry, Double Vanity, Full Bth Master Bdrm, High Speed Internet
Heating Natural Gas
Cooling Refrigeration
Flooring Carpet, Tile
Fireplaces Number 1 Fireplace
Fireplaces Type 1 Fireplace, Family Room
Fireplace Yes
Window Features Dual Pane
SPA None
Exterior
Exterior Feature Covered Patio(s), Playground, Patio, Private Street(s), Private Yard, Storage
Parking Features Dir Entry frm Garage, Electric Door Opener, Separate Strge Area
Garage Spaces 2.0
Garage Description 2.0
Fence Block
Pool Variable Speed Pump, Private
Community Features Gated Community, Playground
Amenities Available Management
Roof Type Tile,Foam
Accessibility Exterior Curb Cuts
Private Pool Yes
Building
Lot Description Desert Back, Desert Front
Story 1
Builder Name UNK
Sewer Public Sewer
Water City Water
Structure Type Covered Patio(s),Playground,Patio,Private Street(s),Private Yard,Storage
New Construction No
Schools
Elementary Schools Madison Richard Simis School
Middle Schools Madison Meadows School
High Schools Central High School
School District Phoenix Union High School District
Others
HOA Name Mgmt Support Serv
HOA Fee Include Maintenance Grounds,Street Maint
Senior Community No
Tax ID 161-20-071
Ownership Fee Simple
Acceptable Financing Conventional, FHA, VA Loan
Horse Property N
Listing Terms Conventional, FHA, VA Loan

Copyright 2024 Arizona Regional Multiple Listing Service, Inc. All rights reserved.
GET MORE INFORMATION






