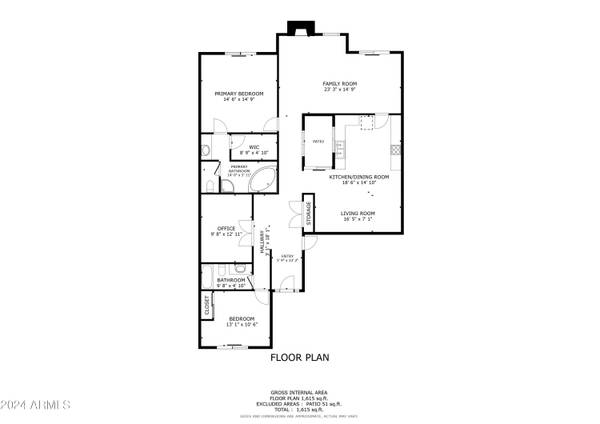
5231 E TAMBLO Drive Phoenix, AZ 85044
2 Beds
2 Baths
1,754 SqFt
UPDATED:
11/21/2024 03:08 PM
Key Details
Property Type Townhouse
Sub Type Townhouse
Listing Status Active
Purchase Type For Sale
Square Footage 1,754 sqft
Price per Sqft $259
Subdivision Ahwatukee T-1 2Nd Replat
MLS Listing ID 6767446
Bedrooms 2
HOA Fees $255/mo
HOA Y/N Yes
Originating Board Arizona Regional Multiple Listing Service (ARMLS)
Year Built 1974
Annual Tax Amount $1,742
Tax Year 2023
Lot Size 3,981 Sqft
Acres 0.09
Property Description
Location
State AZ
County Maricopa
Community Ahwatukee T-1 2Nd Replat
Direction Turn East on Tamblo Dr and go to address.
Rooms
Other Rooms BonusGame Room
Den/Bedroom Plus 3
Separate Den/Office N
Interior
Interior Features Eat-in Kitchen, Kitchen Island, Full Bth Master Bdrm, Separate Shwr & Tub, Tub with Jets, Granite Counters
Heating Electric
Cooling Refrigeration
Fireplaces Number 1 Fireplace
Fireplaces Type 1 Fireplace
Fireplace Yes
SPA None
Exterior
Garage Spaces 2.0
Garage Description 2.0
Fence Block
Pool None
Community Features Community Spa, Community Pool
Waterfront No
Roof Type Tile,Foam
Private Pool No
Building
Lot Description Cul-De-Sac, Grass Front
Story 1
Builder Name unknown
Sewer Public Sewer
Water City Water
Schools
Elementary Schools Kyrene De Las Lomas School
Middle Schools Kyrene Centennial Middle School
High Schools Mountain Pointe High School
School District Tempe Union High School District
Others
HOA Name T-1 Management Coun
HOA Fee Include Roof Repair,Insurance,Pest Control,Maintenance Grounds,Front Yard Maint,Roof Replacement,Maintenance Exterior
Senior Community No
Tax ID 301-54-400
Ownership Fee Simple
Acceptable Financing CTL, Conventional, FHA, VA Loan
Horse Property N
Listing Terms CTL, Conventional, FHA, VA Loan

Copyright 2024 Arizona Regional Multiple Listing Service, Inc. All rights reserved.
GET MORE INFORMATION






