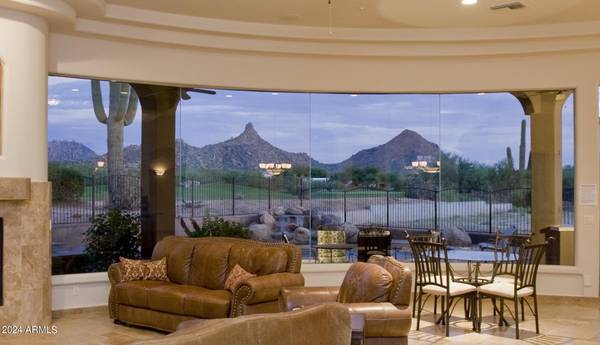
28695 N 94TH Place Scottsdale, AZ 85262
5 Beds
4.5 Baths
4,100 SqFt
UPDATED:
10/06/2024 06:57 AM
Key Details
Property Type Single Family Home
Sub Type Single Family - Detached
Listing Status Active
Purchase Type For Rent
Square Footage 4,100 sqft
Subdivision Troon North
MLS Listing ID 6767351
Style Santa Barbara/Tuscan
Bedrooms 5
HOA Y/N Yes
Originating Board Arizona Regional Multiple Listing Service (ARMLS)
Year Built 2003
Lot Size 0.275 Acres
Acres 0.28
Property Description
Appointments include travertine marble flooring, chiseled granite counter-tops, knotty alder doors and cabinetry, fully-equipped gourmet kitchen, dining room with travertine marble table, wet bar, fireplace, 5 large bedrooms, 4.5 baths, full laundry, and 3-car garage.
Located in the hot-bed of golf, shopping and exclusive dining in prestigious North Scottsdale, nearby amenities are too numerous to mention.
Fully furnished. If less than a year rental, the rent varies by season.
Location
State AZ
County Maricopa
Community Troon North
Direction Pima Road to Dynamite Blvd. East on Dynamite to 95th Street. Left onto 95th Street, which winds around and becomes 94th Place. Home is on the right.
Rooms
Other Rooms Great Room
Den/Bedroom Plus 6
Separate Den/Office Y
Interior
Interior Features Eat-in Kitchen, Breakfast Bar, Kitchen Island, Pantry, Double Vanity, Full Bth Master Bdrm, Separate Shwr & Tub, Tub with Jets, Granite Counters
Heating Natural Gas
Cooling Refrigeration
Flooring Carpet, Stone
Fireplaces Type Fire Pit, Gas
Furnishings Furnished
Fireplace Yes
SPA Heated,Private
Laundry Dryer Included, Washer Included
Exterior
Exterior Feature Built-in BBQ, Balcony, Covered Patio(s)
Garage Spaces 3.0
Garage Description 3.0
Fence Block, Wrought Iron
Pool Heated, Private
Community Features Pickleball Court(s), Golf, Biking/Walking Path
Waterfront No
View Mountain(s)
Roof Type Tile
Private Pool Yes
Building
Lot Description Desert Back, Desert Front, On Golf Course
Story 1
Builder Name Ripson Homes
Sewer Public Sewer
Water City Water
Architectural Style Santa Barbara/Tuscan
Structure Type Built-in BBQ,Balcony,Covered Patio(s)
New Construction Yes
Schools
Elementary Schools Other
Middle Schools Other
High Schools Other
School District Cave Creek Unified District
Others
Pets Allowed Lessor Approval
HOA Name Troon North
Senior Community No
Tax ID 216-71-153
Horse Property N
Special Listing Condition Owner/Agent

Copyright 2024 Arizona Regional Multiple Listing Service, Inc. All rights reserved.
GET MORE INFORMATION






