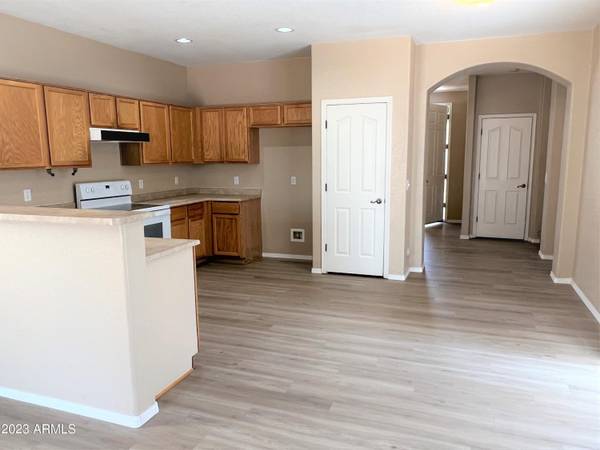
3647 E Temecula Way Gilbert, AZ 85297
4 Beds
2.5 Baths
2,006 SqFt
UPDATED:
11/11/2024 09:12 PM
Key Details
Property Type Single Family Home
Sub Type Single Family - Detached
Listing Status Active
Purchase Type For Rent
Square Footage 2,006 sqft
Subdivision Power Ranch Neighborhood 6 Phase 3A
MLS Listing ID 6766912
Style Ranch
Bedrooms 4
HOA Y/N Yes
Originating Board Arizona Regional Multiple Listing Service (ARMLS)
Year Built 2004
Lot Size 4,050 Sqft
Acres 0.09
Property Description
Location
State AZ
County Maricopa
Community Power Ranch Neighborhood 6 Phase 3A
Direction East on Germann Road, South on Ranch House Parkway, West on Stampede Drive, North on Mariposa Drive, East on Temecula Way, Home on Right.
Rooms
Other Rooms Great Room
Master Bedroom Upstairs
Den/Bedroom Plus 4
Separate Den/Office N
Interior
Interior Features Upstairs, Eat-in Kitchen, 9+ Flat Ceilings, Pantry, Double Vanity, Full Bth Master Bdrm, High Speed Internet, Laminate Counters
Heating Electric
Cooling Refrigeration
Flooring Carpet, Laminate
Fireplaces Number No Fireplace
Fireplaces Type None
Furnishings Unfurnished
Fireplace No
Window Features Dual Pane
Laundry Washer Hookup, Inside
Exterior
Exterior Feature Covered Patio(s), Patio
Garage Electric Door Opener, Dir Entry frm Garage
Garage Spaces 2.0
Garage Description 2.0
Fence Block
Pool None
Community Features Community Spa Htd, Community Pool Htd, Tennis Court(s), Biking/Walking Path
Waterfront No
Roof Type Tile
Private Pool No
Building
Lot Description Desert Front, Dirt Back, Gravel/Stone Front
Story 2
Builder Name NA
Sewer Public Sewer
Water City Water
Architectural Style Ranch
Structure Type Covered Patio(s),Patio
Schools
Elementary Schools Power Ranch Elementary
Middle Schools Power Ranch Elementary
High Schools Higley Traditional Academy
School District Higley Unified District
Others
Pets Allowed Lessor Approval
HOA Name Power Ranch
Senior Community No
Tax ID 313-03-833
Horse Property N

Copyright 2024 Arizona Regional Multiple Listing Service, Inc. All rights reserved.
GET MORE INFORMATION






