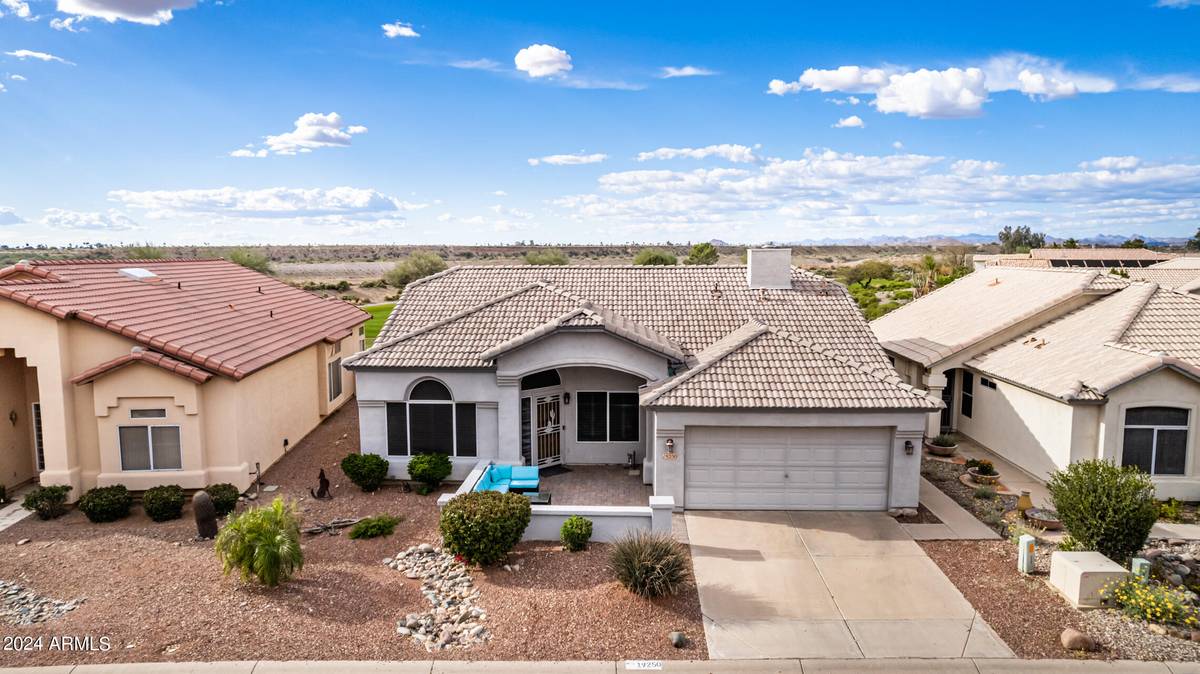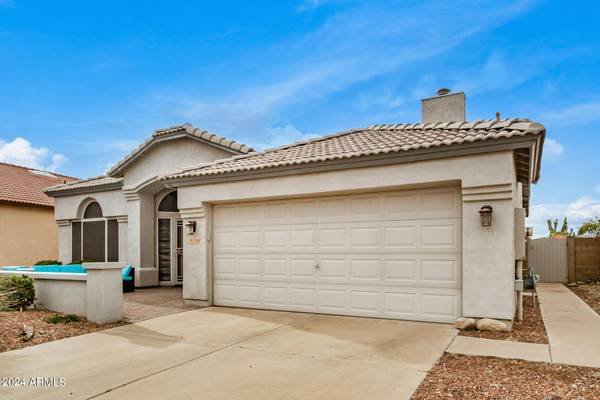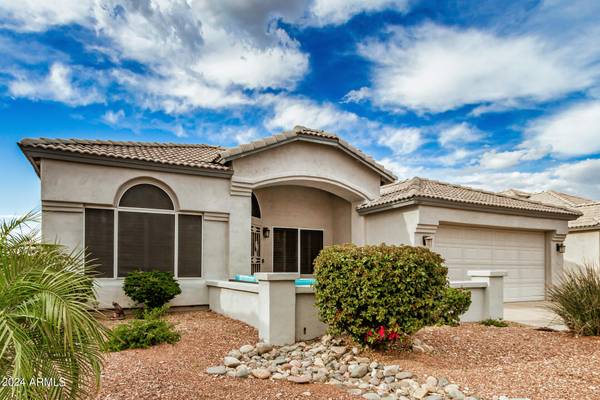
19250 N 116TH Lane Surprise, AZ 85378
3 Beds
2 Baths
1,803 SqFt
UPDATED:
11/22/2024 10:37 PM
Key Details
Property Type Single Family Home
Sub Type Single Family - Detached
Listing Status Pending
Purchase Type For Sale
Square Footage 1,803 sqft
Price per Sqft $230
Subdivision Coyote Lakes
MLS Listing ID 6766691
Style Ranch
Bedrooms 3
HOA Fees $930/ann
HOA Y/N Yes
Originating Board Arizona Regional Multiple Listing Service (ARMLS)
Year Built 1995
Annual Tax Amount $2,119
Tax Year 2023
Lot Size 5,585 Sqft
Acres 0.13
Property Description
Location
State AZ
County Maricopa
Community Coyote Lakes
Direction Going N on Bell from 115th Ave, turn N on Coyote Lakes Pkwy-stay to the left at the round-a-bout, continue past the stop sign at the golf course to 116th Lane, Left to home on the right.
Rooms
Other Rooms Family Room
Den/Bedroom Plus 3
Separate Den/Office N
Interior
Interior Features Eat-in Kitchen, 9+ Flat Ceilings, No Interior Steps, Pantry, 3/4 Bath Master Bdrm, Double Vanity, High Speed Internet
Heating Natural Gas
Cooling Refrigeration
Flooring Carpet, Tile, Wood
Fireplaces Number 1 Fireplace
Fireplaces Type 1 Fireplace
Fireplace Yes
SPA None
Exterior
Exterior Feature Covered Patio(s), Patio
Garage Attch'd Gar Cabinets, Electric Door Opener
Garage Spaces 2.0
Garage Description 2.0
Fence Block, Wrought Iron
Pool None
Community Features Golf, Biking/Walking Path
Amenities Available Club, Membership Opt
Waterfront No
View Mountain(s)
Roof Type Tile
Private Pool No
Building
Lot Description Sprinklers In Rear, Sprinklers In Front, On Golf Course, Gravel/Stone Front, Gravel/Stone Back
Story 1
Builder Name DR Horton
Sewer Public Sewer
Water Pvt Water Company
Architectural Style Ranch
Structure Type Covered Patio(s),Patio
New Construction Yes
Schools
Elementary Schools Dysart Elementary School
Middle Schools Dysart Elementary School
High Schools Dysart High School
School District Dysart Unified District
Others
HOA Name Coyote Lakes
HOA Fee Include Maintenance Grounds
Senior Community No
Tax ID 507-05-100
Ownership Fee Simple
Acceptable Financing Conventional
Horse Property N
Listing Terms Conventional

Copyright 2024 Arizona Regional Multiple Listing Service, Inc. All rights reserved.
GET MORE INFORMATION






