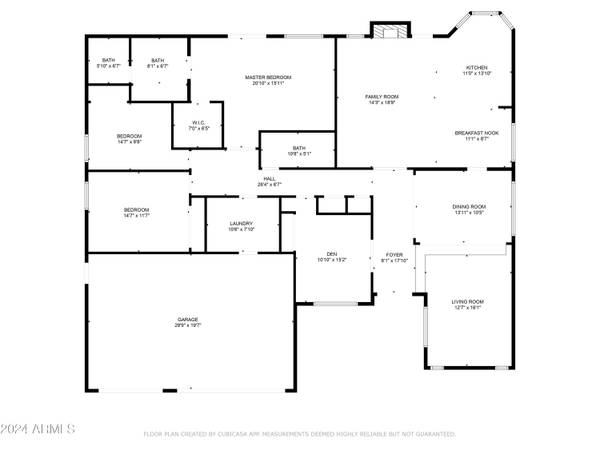
2242 S CATARINA Circle Mesa, AZ 85202
4 Beds
2 Baths
2,322 SqFt
UPDATED:
10/26/2024 11:50 PM
Key Details
Property Type Single Family Home
Sub Type Single Family - Detached
Listing Status Active
Purchase Type For Sale
Square Footage 2,322 sqft
Price per Sqft $290
Subdivision Laguna Shores Unit 7
MLS Listing ID 6766426
Style Contemporary
Bedrooms 4
HOA Fees $159/qua
HOA Y/N Yes
Originating Board Arizona Regional Multiple Listing Service (ARMLS)
Year Built 1980
Annual Tax Amount $2,232
Tax Year 2023
Lot Size 9,683 Sqft
Acres 0.22
Property Description
Location
State AZ
County Maricopa
Community Laguna Shores Unit 7
Direction S on Dobson, W on Las Lagos Vista, S on Gaucho, W on Lobo, N on Catarina Circle, N to home on Left in Cul-de-sac.
Rooms
Other Rooms Family Room
Den/Bedroom Plus 4
Separate Den/Office N
Interior
Interior Features Eat-in Kitchen, Breakfast Bar, Kitchen Island, 3/4 Bath Master Bdrm, Double Vanity
Heating Electric
Cooling Refrigeration, Ceiling Fan(s)
Flooring Carpet, Vinyl
Fireplaces Number 1 Fireplace
Fireplaces Type 1 Fireplace, Family Room
Fireplace Yes
Window Features Dual Pane,Low-E
SPA None
Exterior
Exterior Feature Covered Patio(s), Patio
Garage Spaces 3.0
Garage Description 3.0
Fence Block
Pool Play Pool, Private
Community Features Community Pool, Lake Subdivision, Golf, Tennis Court(s), Playground, Biking/Walking Path, Clubhouse
Amenities Available Rental OK (See Rmks), Self Managed
Waterfront No
Roof Type Tile
Private Pool Yes
Building
Lot Description Sprinklers In Front, Cul-De-Sac, Synthetic Grass Frnt, Synthetic Grass Back, Auto Timer H2O Front
Story 1
Builder Name Continental
Sewer Public Sewer
Water City Water
Architectural Style Contemporary
Structure Type Covered Patio(s),Patio
Schools
Elementary Schools Washington Elementary School - Mesa
Middle Schools Rhodes Junior High School
High Schools Dobson High School
School District Mesa Unified District
Others
HOA Name Dobson Ranch HOA
HOA Fee Include Maintenance Grounds
Senior Community No
Tax ID 305-09-639
Ownership Fee Simple
Acceptable Financing Conventional, FHA, VA Loan
Horse Property N
Listing Terms Conventional, FHA, VA Loan

Copyright 2024 Arizona Regional Multiple Listing Service, Inc. All rights reserved.
GET MORE INFORMATION






