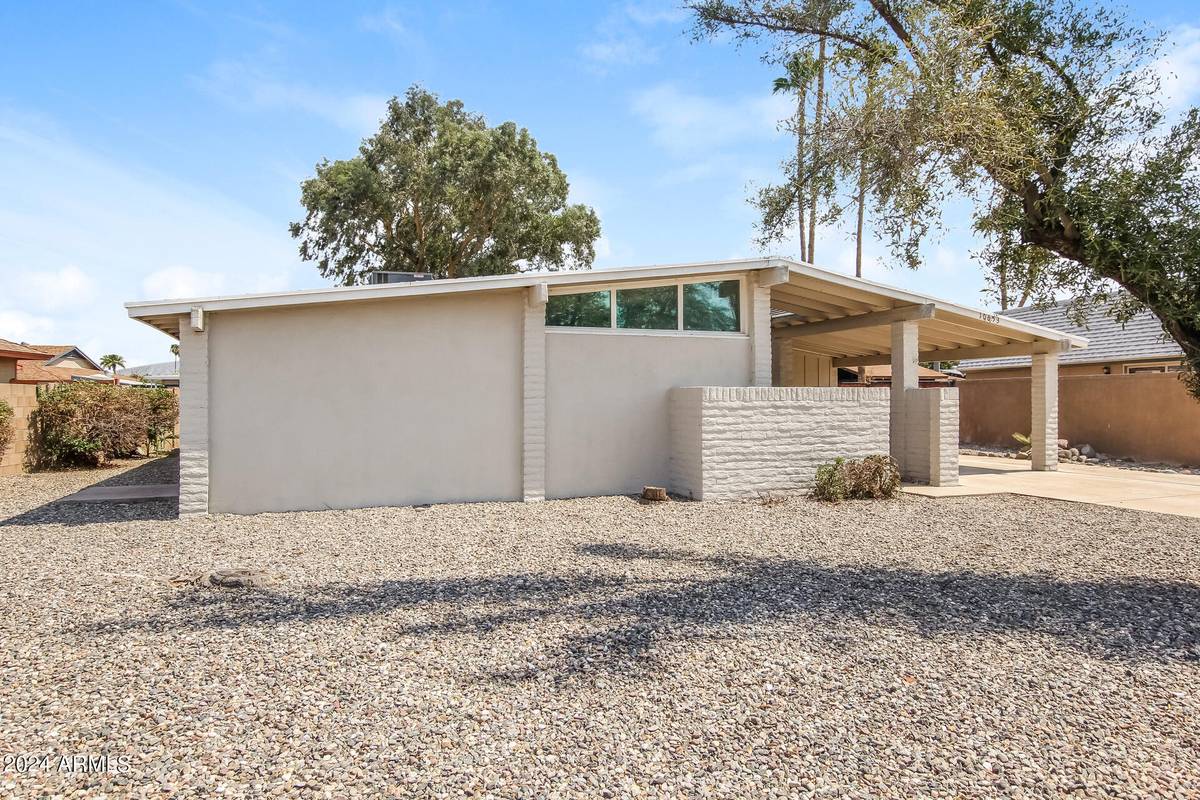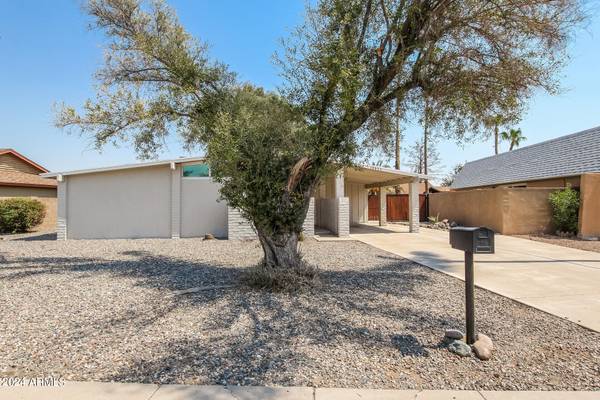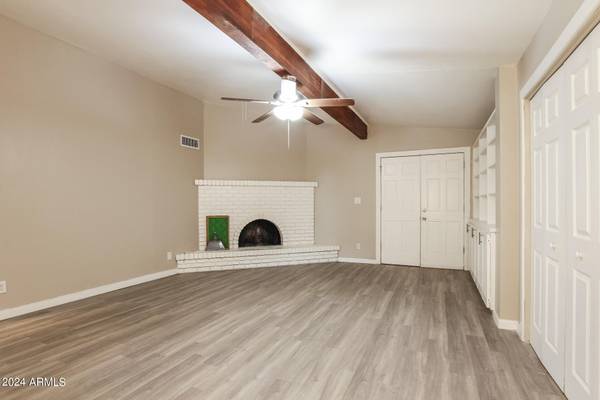
10653 N 37TH Drive Phoenix, AZ 85029
3 Beds
2 Baths
1,608 SqFt
UPDATED:
11/20/2024 04:51 PM
Key Details
Property Type Single Family Home
Sub Type Single Family - Detached
Listing Status Active
Purchase Type For Sale
Square Footage 1,608 sqft
Price per Sqft $231
Subdivision Sunset North
MLS Listing ID 6765876
Style Ranch
Bedrooms 3
HOA Y/N No
Originating Board Arizona Regional Multiple Listing Service (ARMLS)
Year Built 1970
Annual Tax Amount $1,078
Tax Year 2023
Lot Size 6,788 Sqft
Acres 0.16
Property Description
Location
State AZ
County Maricopa
Community Sunset North
Rooms
Den/Bedroom Plus 3
Separate Den/Office N
Interior
Interior Features Eat-in Kitchen, Breakfast Bar, Full Bth Master Bdrm
Heating Electric
Cooling Refrigeration
Flooring Vinyl
Fireplaces Number 1 Fireplace
Fireplaces Type 1 Fireplace
Fireplace Yes
SPA None
Laundry WshrDry HookUp Only
Exterior
Carport Spaces 1
Fence Block
Pool None
Amenities Available None
Roof Type Composition
Private Pool No
Building
Lot Description Gravel/Stone Front, Gravel/Stone Back
Story 1
Builder Name unknown
Sewer Public Sewer
Water City Water
Architectural Style Ranch
New Construction No
Schools
Elementary Schools Tumbleweed Elementary School
Middle Schools Cholla Middle School
High Schools Glendale High School
School District Glendale Union High School District
Others
HOA Fee Include No Fees
Senior Community No
Tax ID 149-32-342
Ownership Fee Simple
Acceptable Financing Conventional, 1031 Exchange, FHA, VA Loan
Horse Property N
Listing Terms Conventional, 1031 Exchange, FHA, VA Loan

Copyright 2024 Arizona Regional Multiple Listing Service, Inc. All rights reserved.
GET MORE INFORMATION






