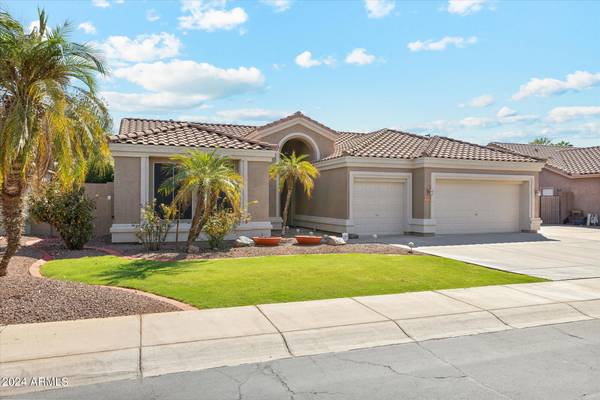
3165 E INDIGO BAY Drive Gilbert, AZ 85234
4 Beds
2 Baths
2,274 SqFt
UPDATED:
10/14/2024 07:25 AM
Key Details
Property Type Single Family Home
Sub Type Single Family - Detached
Listing Status Active
Purchase Type For Sale
Square Footage 2,274 sqft
Price per Sqft $296
Subdivision Carriage Lane 10
MLS Listing ID 6765310
Bedrooms 4
HOA Fees $375
HOA Y/N Yes
Originating Board Arizona Regional Multiple Listing Service (ARMLS)
Year Built 1997
Annual Tax Amount $2,234
Tax Year 2023
Lot Size 8,638 Sqft
Acres 0.2
Property Description
Location
State AZ
County Maricopa
Community Carriage Lane 10
Rooms
Master Bedroom Split
Den/Bedroom Plus 4
Separate Den/Office N
Interior
Interior Features Breakfast Bar, Kitchen Island, Pantry, Double Vanity, Full Bth Master Bdrm, Separate Shwr & Tub
Heating Other
Cooling Other
Fireplaces Number No Fireplace
Fireplaces Type None
Fireplace No
Window Features Sunscreen(s)
SPA None
Laundry WshrDry HookUp Only
Exterior
Garage Spaces 3.0
Garage Description 3.0
Fence Block
Pool Private
Utilities Available Other (See Remarks)
Amenities Available Other
Waterfront No
Roof Type Tile
Private Pool Yes
Building
Lot Description Grass Front
Story 1
Builder Name Shea
Sewer Public Sewer
Water City Water
Schools
Elementary Schools Pioneer Elementary School - Gilbert
Middle Schools Highland Jr High School
High Schools Gilbert Elementary School
School District Gilbert Unified District
Others
HOA Name Carriage Lane
HOA Fee Include Other (See Remarks)
Senior Community No
Tax ID 304-08-395
Ownership Fee Simple
Acceptable Financing Conventional, FHA, VA Loan
Horse Property N
Listing Terms Conventional, FHA, VA Loan

Copyright 2024 Arizona Regional Multiple Listing Service, Inc. All rights reserved.
GET MORE INFORMATION






