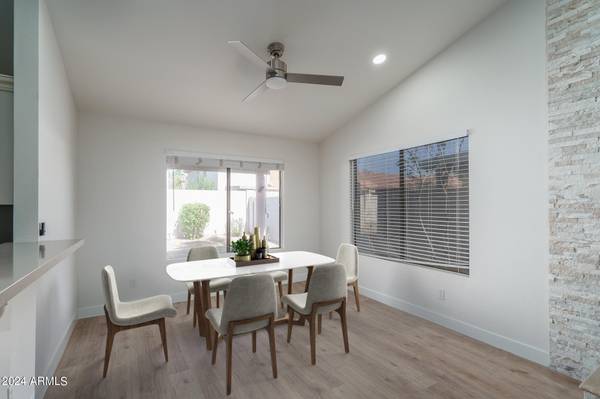
9060 E CAPTAIN DREYFUS Avenue Scottsdale, AZ 85260
3 Beds
2 Baths
1,440 SqFt
UPDATED:
11/22/2024 10:04 PM
Key Details
Property Type Single Family Home
Sub Type Single Family - Detached
Listing Status Active Under Contract
Purchase Type For Sale
Square Footage 1,440 sqft
Price per Sqft $440
Subdivision Retreat
MLS Listing ID 6761855
Bedrooms 3
HOA Fees $48/mo
HOA Y/N Yes
Originating Board Arizona Regional Multiple Listing Service (ARMLS)
Year Built 1988
Annual Tax Amount $2,166
Tax Year 2023
Lot Size 4,500 Sqft
Acres 0.1
Property Description
This home has a fantastic North Scottsdale location! You'll enjoy a vibrant mix of outdoor recreation and upscale amenities. Just minutes away, explore hiking and biking trails in the McDowell Mountain Preserve or golf at renowned courses like TPC Scottsdale. The area also offers top-notch shopping at Kierland Commons and Scottsdale Quarter, as well as dining at a variety of high-end restaurants. With easy access to cultural hotspots like Old Town Scottsdale and the Taliesin West architecture tour, there's always something to experience nearby.
Location
State AZ
County Maricopa
Community Retreat
Rooms
Other Rooms Great Room
Master Bedroom Split
Den/Bedroom Plus 3
Separate Den/Office N
Interior
Interior Features Eat-in Kitchen, Pantry, 3/4 Bath Master Bdrm, Double Vanity, High Speed Internet
Heating Electric
Cooling Refrigeration
Flooring Vinyl, Tile
Fireplaces Number 1 Fireplace
Fireplaces Type 1 Fireplace, Family Room
Fireplace Yes
SPA Above Ground,Private
Exterior
Parking Features Dir Entry frm Garage, Electric Door Opener
Garage Spaces 2.0
Garage Description 2.0
Fence Block
Pool None
Amenities Available Management
Roof Type Tile
Private Pool No
Building
Lot Description Sprinklers In Rear, Sprinklers In Front, Desert Front, Gravel/Stone Back, Grass Back, Auto Timer H2O Back
Story 1
Builder Name US HOME CORP Construction Roof
Sewer Public Sewer
Water City Water
New Construction No
Schools
Elementary Schools Redfield Elementary School
Middle Schools Desert Canyon Middle School
High Schools Desert Mountain High School
School District Scottsdale Unified District
Others
HOA Name The Retreat Associat
HOA Fee Include Maintenance Grounds
Senior Community No
Tax ID 217-24-476
Ownership Fee Simple
Acceptable Financing Conventional, 1031 Exchange, FHA, VA Loan
Horse Property N
Listing Terms Conventional, 1031 Exchange, FHA, VA Loan

Copyright 2024 Arizona Regional Multiple Listing Service, Inc. All rights reserved.
GET MORE INFORMATION






