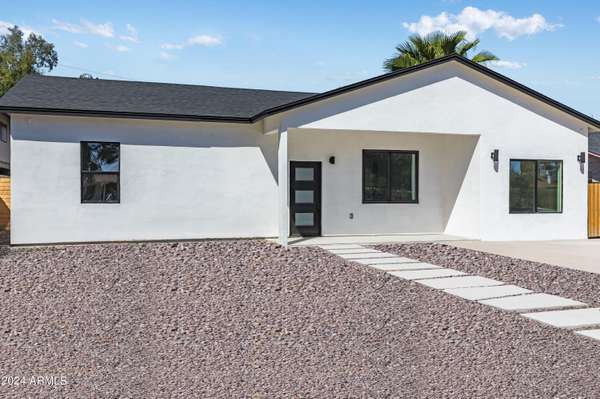
2122 W VIRGINIA Avenue Phoenix, AZ 85009
5 Beds
2 Baths
2,150 SqFt
OPEN HOUSE
Sun Dec 01, 11:00am - 3:00pm
UPDATED:
11/27/2024 04:52 AM
Key Details
Property Type Single Family Home
Sub Type Single Family - Detached
Listing Status Active
Purchase Type For Sale
Square Footage 2,150 sqft
Price per Sqft $276
Subdivision Greenway Terrace 2
MLS Listing ID 6760861
Style Contemporary
Bedrooms 5
HOA Y/N No
Originating Board Arizona Regional Multiple Listing Service (ARMLS)
Year Built 2024
Annual Tax Amount $2,547
Tax Year 2023
Lot Size 8,625 Sqft
Acres 0.2
Property Description
Location
State AZ
County Maricopa
Community Greenway Terrace 2
Rooms
Other Rooms Great Room, Media Room, BonusGame Room
Den/Bedroom Plus 7
Separate Den/Office Y
Interior
Interior Features Eat-in Kitchen, Breakfast Bar, 3/4 Bath Master Bdrm, Double Vanity, Granite Counters
Heating Electric, ENERGY STAR Qualified Equipment
Cooling Refrigeration, Ceiling Fan(s)
Flooring Vinyl
Fireplaces Number No Fireplace
Fireplaces Type None
Fireplace No
Window Features Dual Pane
SPA None
Laundry WshrDry HookUp Only
Exterior
Exterior Feature Patio
Fence Wood
Pool None
Amenities Available None
Roof Type Composition
Private Pool No
Building
Lot Description Sprinklers In Front, Alley, Desert Front, Dirt Back, Auto Timer H2O Front
Story 1
Builder Name Unkown
Sewer Public Sewer
Water City Water
Architectural Style Contemporary
Structure Type Patio
New Construction Yes
Schools
Elementary Schools Maie Bartlett Heard School
Middle Schools Maie Bartlett Heard School
High Schools Central High School
School District Phoenix Union High School District
Others
HOA Fee Include No Fees
Senior Community No
Tax ID 110-43-081
Ownership Fee Simple
Acceptable Financing Conventional, FHA, VA Loan
Horse Property N
Listing Terms Conventional, FHA, VA Loan

Copyright 2024 Arizona Regional Multiple Listing Service, Inc. All rights reserved.
GET MORE INFORMATION






