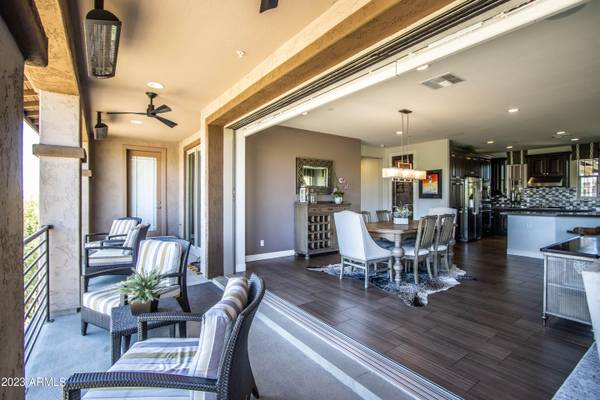
10260 E WHITE FEATHER Lane #2050 Scottsdale, AZ 85262
2 Beds
2 Baths
1,936 SqFt
UPDATED:
09/23/2024 04:12 AM
Key Details
Property Type Condo
Sub Type Apartment Style/Flat
Listing Status Active
Purchase Type For Rent
Square Footage 1,936 sqft
Subdivision Ridge At Troon North Condominium Amd
MLS Listing ID 6760112
Style Contemporary,Santa Barbara/Tuscan
Bedrooms 2
HOA Y/N Yes
Originating Board Arizona Regional Multiple Listing Service (ARMLS)
Year Built 2016
Lot Size 1,828 Sqft
Acres 0.04
Property Description
Location
State AZ
County Maricopa
Community Ridge At Troon North Condominium Amd
Direction Pima and Dynamite Directions: East on Dynamite, north on 103rd Place, west on 104th St, north and then west on White Feather into gated Ridge at Troon North. Look for Building 17 on left
Rooms
Master Bedroom Split
Den/Bedroom Plus 3
Separate Den/Office Y
Interior
Interior Features Breakfast Bar, 9+ Flat Ceilings, Drink Wtr Filter Sys, Fire Sprinklers, Soft Water Loop, Vaulted Ceiling(s), Wet Bar, Pantry, Double Vanity, High Speed Internet, Granite Counters
Heating Electric
Cooling Refrigeration
Flooring Tile
Fireplaces Type Exterior Fireplace, Gas
Furnishings Furnished
Fireplace Yes
Window Features Dual Pane,Low-E
Laundry Engy Star (See Rmks), Dryer Included, Inside, Washer Included, Upper Level
Exterior
Exterior Feature Balcony
Garage Electric Door Opener, Attch'd Gar Cabinets
Garage Spaces 2.0
Garage Description 2.0
Fence None
Pool None
Community Features Gated Community, Community Spa Htd, Community Pool Htd, Golf, Tennis Court(s), Biking/Walking Path, Fitness Center
Waterfront No
View Mountain(s)
Roof Type Concrete
Private Pool No
Building
Lot Description Desert Front, On Golf Course
Story 2
Builder Name Family Development
Sewer Public Sewer
Water City Water
Architectural Style Contemporary, Santa Barbara/Tuscan
Structure Type Balcony
Schools
Elementary Schools Desert Sun Academy
Middle Schools Sonoran Trails Middle School
High Schools Cactus Shadows High School
School District Cave Creek Unified District
Others
Pets Allowed Lessor Approval
HOA Name Ridge at Troon North
Senior Community No
Tax ID 216-75-147
Horse Property N

Copyright 2024 Arizona Regional Multiple Listing Service, Inc. All rights reserved.
GET MORE INFORMATION






