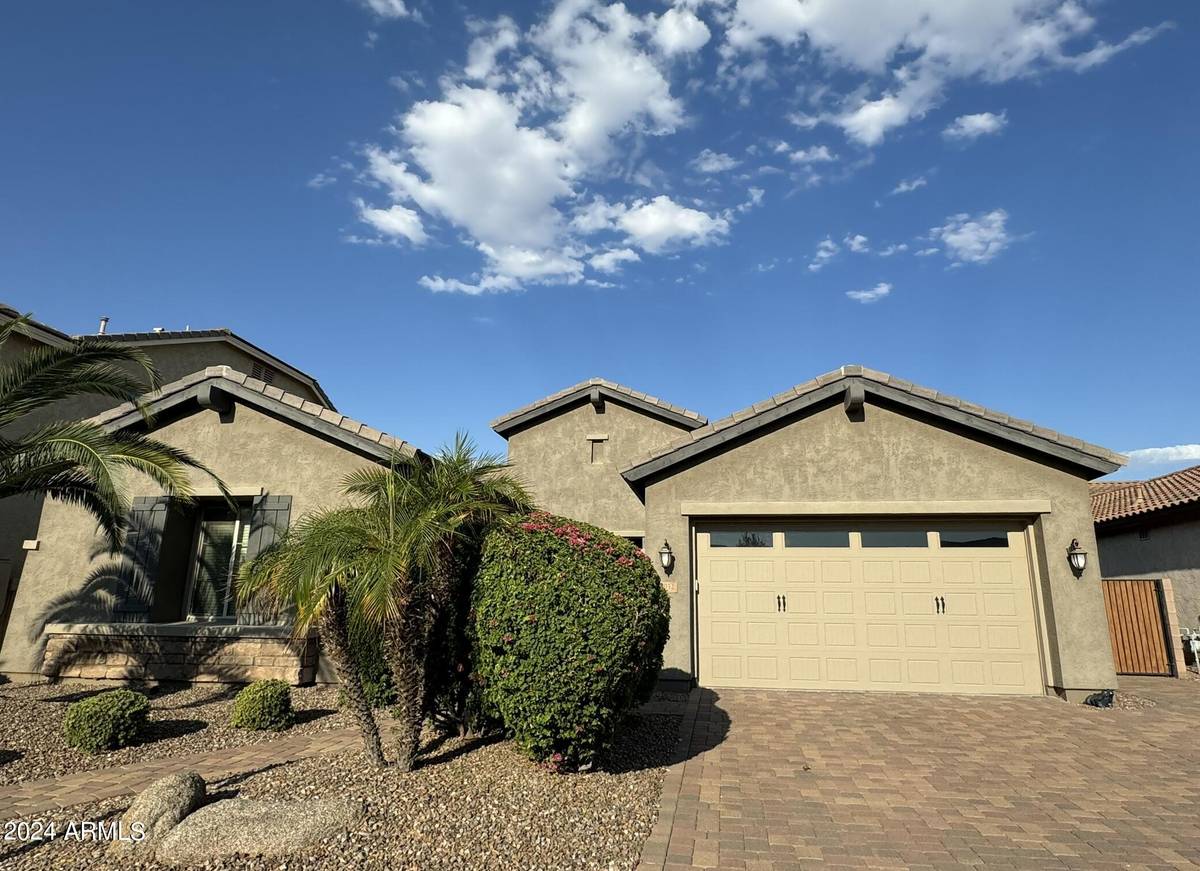
4032 S PLEASANT Place Chandler, AZ 85248
4 Beds
2.5 Baths
2,708 SqFt
UPDATED:
09/21/2024 09:44 PM
Key Details
Property Type Single Family Home
Sub Type Single Family - Detached
Listing Status Active
Purchase Type For Sale
Square Footage 2,708 sqft
Price per Sqft $320
Subdivision Fulton Ranch Parcel 1
MLS Listing ID 6753592
Style Ranch
Bedrooms 4
HOA Fees $570/qua
HOA Y/N Yes
Originating Board Arizona Regional Multiple Listing Service (ARMLS)
Year Built 2012
Annual Tax Amount $3,488
Tax Year 2023
Lot Size 9,490 Sqft
Acres 0.22
Property Description
Offering 4 bedrooms + den + bonus room, brand new water heater, surround sound in family room and back yard patio. Just minutes away from local shops, restaurants, parks and top-rated schools. Whether you are starting a family or looking for a peaceful retreat, this home offers something for everyone. Don't miss the opportunity to live in a fantastic community with great neighbors and all amenities you need nearby!
Location
State AZ
County Maricopa
Community Fulton Ranch Parcel 1
Direction West on Ocotillo, Left on Beverly, Left on Angel, Left on Pleasant, Home on Left.
Rooms
Other Rooms Great Room, BonusGame Room
Master Bedroom Split
Den/Bedroom Plus 6
Separate Den/Office Y
Interior
Interior Features Eat-in Kitchen, Breakfast Bar, 9+ Flat Ceilings, No Interior Steps, Kitchen Island, Pantry, Double Vanity, Full Bth Master Bdrm, Separate Shwr & Tub, Granite Counters
Heating Natural Gas
Cooling Refrigeration
Flooring Laminate, Tile
Fireplaces Number No Fireplace
Fireplaces Type None
Fireplace No
Window Features Sunscreen(s),Dual Pane
SPA None
Exterior
Exterior Feature Covered Patio(s)
Garage Spaces 2.0
Garage Description 2.0
Fence Block
Pool Fenced, Private
Landscape Description Irrigation Back, Irrigation Front
Community Features Playground, Biking/Walking Path
Amenities Available Management
Waterfront No
Roof Type Tile
Private Pool Yes
Building
Lot Description Desert Back, Desert Front, Irrigation Front, Irrigation Back
Story 1
Builder Name Fulton Homes
Sewer Public Sewer
Water City Water
Architectural Style Ranch
Structure Type Covered Patio(s)
New Construction Yes
Schools
Elementary Schools Ira A. Fulton Elementary
Middle Schools Bogle Junior High School
High Schools Hamilton High School
School District Chandler Unified District
Others
HOA Name Fulton Ranch
HOA Fee Include Maintenance Grounds
Senior Community No
Tax ID 303-49-299
Ownership Fee Simple
Acceptable Financing Conventional, FHA, VA Loan
Horse Property N
Listing Terms Conventional, FHA, VA Loan
Special Listing Condition Owner/Agent

Copyright 2024 Arizona Regional Multiple Listing Service, Inc. All rights reserved.
GET MORE INFORMATION






