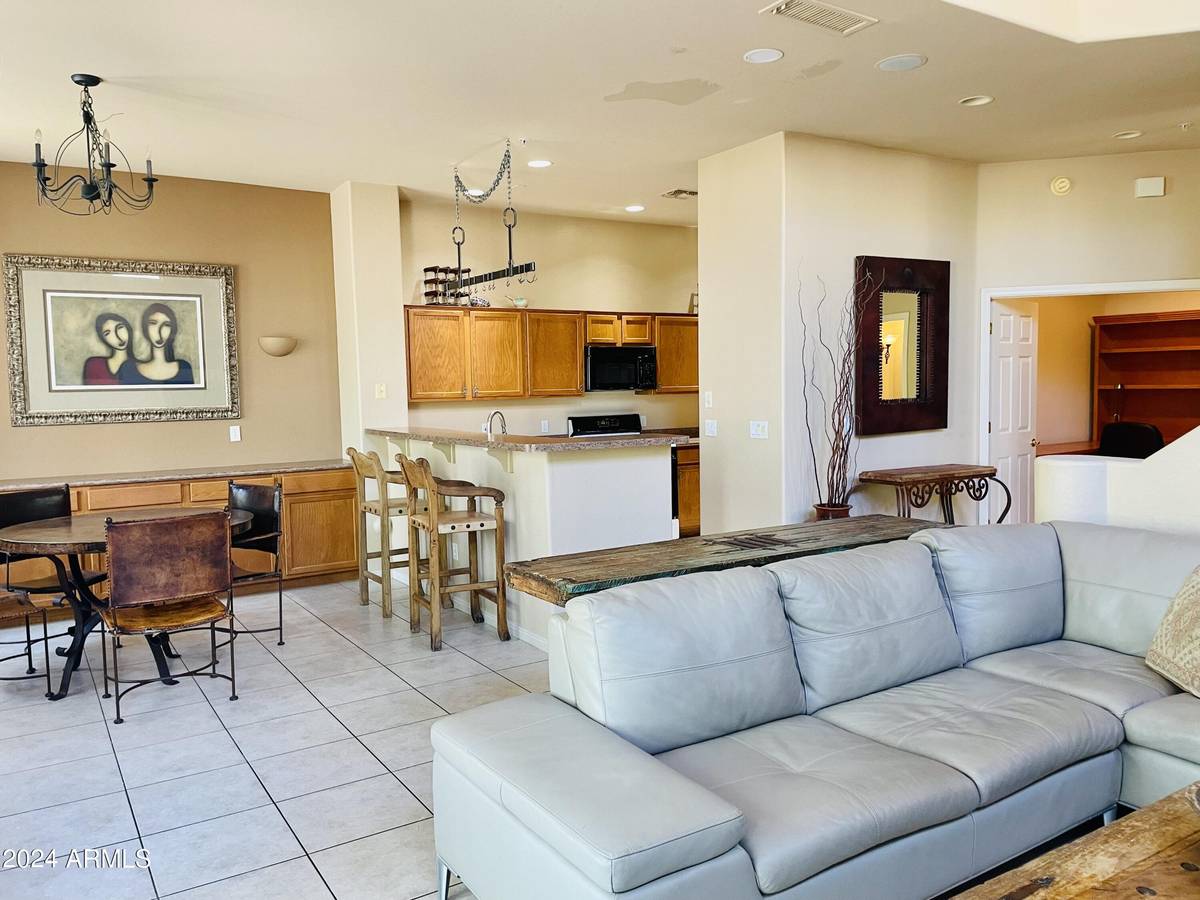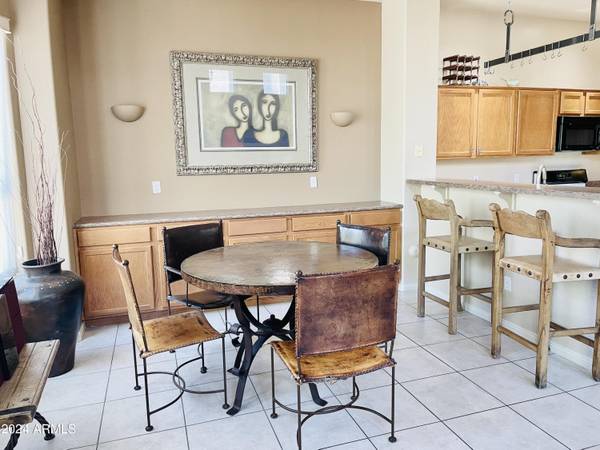
16420 N THOMPSON PEAK Parkway #1132 Scottsdale, AZ 85260
2 Beds
2.5 Baths
1,737 SqFt
UPDATED:
11/20/2024 05:42 PM
Key Details
Property Type Townhouse
Sub Type Townhouse
Listing Status Active
Purchase Type For Rent
Square Footage 1,737 sqft
Subdivision Cachet At Mcdowell Mountain
MLS Listing ID 6749759
Style Santa Barbara/Tuscan
Bedrooms 2
HOA Y/N Yes
Originating Board Arizona Regional Multiple Listing Service (ARMLS)
Year Built 2000
Lot Size 1,500 Sqft
Acres 0.03
Property Description
Location
State AZ
County Maricopa
Community Cachet At Mcdowell Mountain
Direction From Frank Lloyd Wright Blvd go north on Thompson Peak Pkwy. Proceed to the light PARADISE (it's between FLW and BELL RD). At the light turn Left and the complex gate will be on the right.
Rooms
Master Bedroom Upstairs
Den/Bedroom Plus 3
Separate Den/Office Y
Interior
Interior Features Upstairs, Breakfast Bar, Vaulted Ceiling(s), Pantry, 2 Master Baths, Double Vanity, Full Bth Master Bdrm, Separate Shwr & Tub
Heating Electric
Cooling Refrigeration, Ceiling Fan(s)
Flooring Carpet, Tile, Wood
Fireplaces Number 1 Fireplace
Fireplaces Type 1 Fireplace, Living Room, Gas
Furnishings Furnished
Fireplace Yes
Laundry Dryer Included, Inside, Washer Included
Exterior
Exterior Feature Balcony, Patio, Storage
Garage Separate Strge Area, Electric Door Opener, Dir Entry frm Garage, Unassigned
Garage Spaces 2.0
Garage Description 2.0
Fence Block, Wrought Iron
Pool None
Community Features Gated Community, Community Spa Htd, Community Pool Htd, Biking/Walking Path, Clubhouse, Fitness Center
Waterfront No
View Mountain(s)
Roof Type Tile
Private Pool No
Building
Lot Description Desert Back, Desert Front
Dwelling Type String
Story 2
Builder Name Cachet
Sewer Public Sewer
Water City Water
Architectural Style Santa Barbara/Tuscan
Structure Type Balcony,Patio,Storage
New Construction Yes
Schools
Elementary Schools Copper Ridge Elementary School
Middle Schools Desert Canyon Middle School
High Schools Desert Mountain High School
School District Scottsdale Unified District
Others
Pets Allowed Lessor Approval
HOA Name AAM
Senior Community No
Tax ID 217-14-873
Horse Property N

Copyright 2024 Arizona Regional Multiple Listing Service, Inc. All rights reserved.
GET MORE INFORMATION






