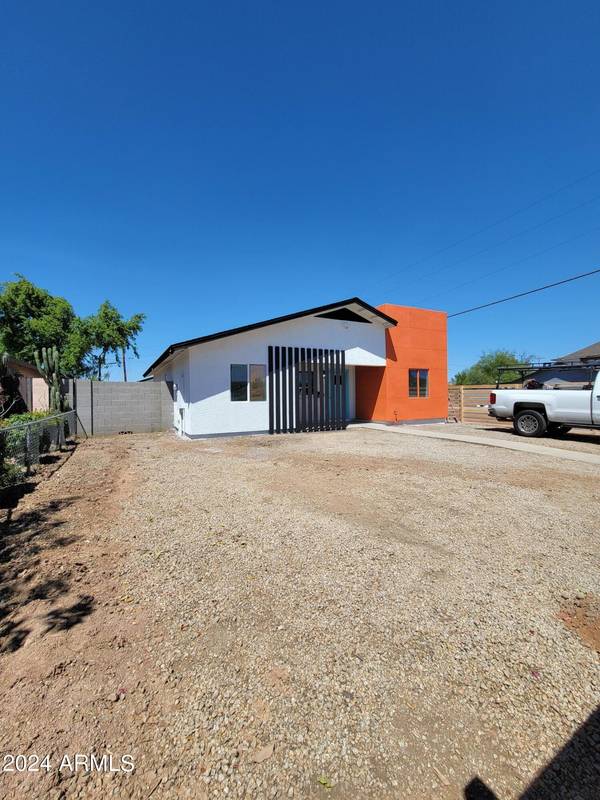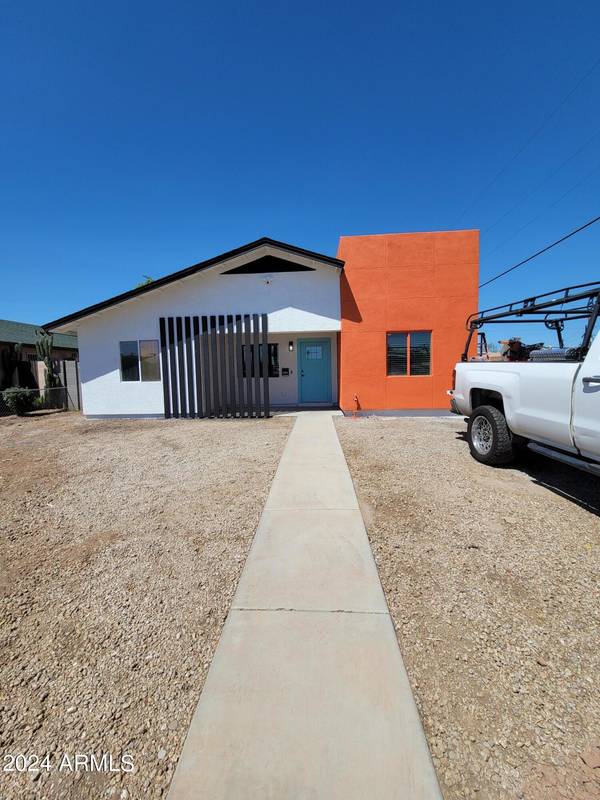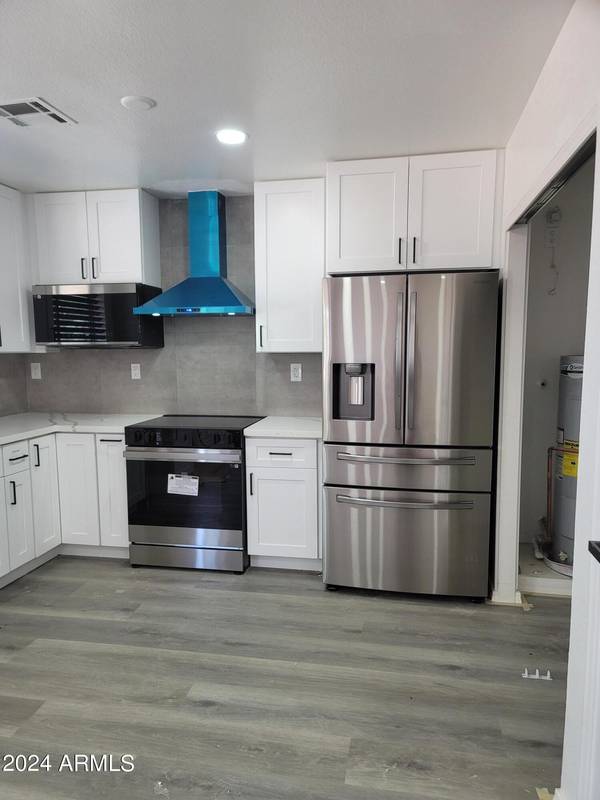
2002 W ADAMS Street Phoenix, AZ 85009
4 Beds
3 Baths
1,504 SqFt
UPDATED:
11/12/2024 06:01 PM
Key Details
Property Type Single Family Home
Sub Type Single Family - Detached
Listing Status Active
Purchase Type For Sale
Square Footage 1,504 sqft
Price per Sqft $345
Subdivision Capitol Addition
MLS Listing ID 6748480
Style Contemporary
Bedrooms 4
HOA Y/N No
Originating Board Arizona Regional Multiple Listing Service (ARMLS)
Year Built 2004
Annual Tax Amount $574
Tax Year 2023
Lot Size 7,000 Sqft
Acres 0.16
Property Description
Location
State AZ
County Maricopa
Community Capitol Addition
Direction west on I-10 frwy to 19th ave then south to adams st then west to property on northwest the corner of 20th avenue and adams st
Rooms
Other Rooms Great Room
Master Bedroom Split
Den/Bedroom Plus 4
Separate Den/Office N
Interior
Interior Features Master Downstairs, Eat-in Kitchen, Drink Wtr Filter Sys, Pantry
Heating Electric
Cooling Refrigeration, Programmable Thmstat, Ceiling Fan(s)
Flooring Linoleum
Fireplaces Number No Fireplace
Fireplaces Type None
Fireplace No
Window Features Dual Pane,Low-E
SPA None
Exterior
Exterior Feature Patio, Private Yard, Storage
Garage Gated
Fence Block, Chain Link, Wrought Iron, Wood, Wire
Pool None
Amenities Available Other
Waterfront No
View City Lights
Roof Type Composition
Private Pool No
Building
Lot Description Alley, Corner Lot, Dirt Back, Gravel/Stone Front
Story 1
Builder Name unknown
Sewer Public Sewer
Water City Water
Architectural Style Contemporary
Structure Type Patio,Private Yard,Storage
Schools
Elementary Schools Mary Mcleod Bethune School
Middle Schools Phoenix Coding Academy
High Schools Central High School
School District Phoenix Union High School District
Others
HOA Fee Include No Fees
Senior Community No
Tax ID 109-31-075
Ownership Fee Simple
Acceptable Financing Conventional
Horse Property N
Horse Feature See Remarks
Listing Terms Conventional
Special Listing Condition Owner/Agent

Copyright 2024 Arizona Regional Multiple Listing Service, Inc. All rights reserved.
GET MORE INFORMATION






