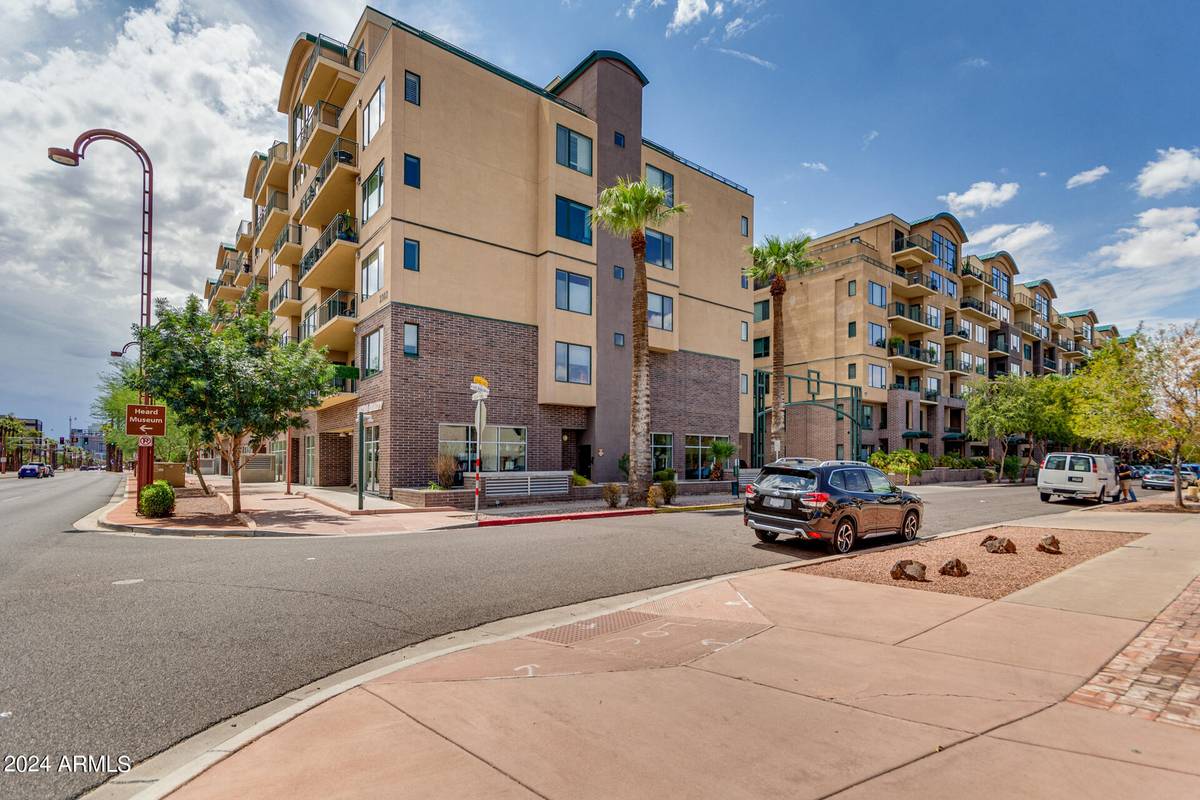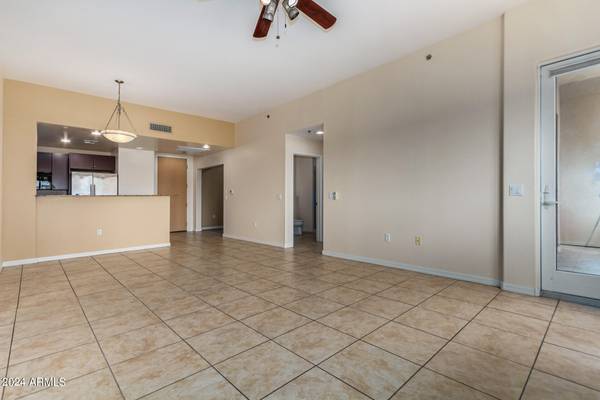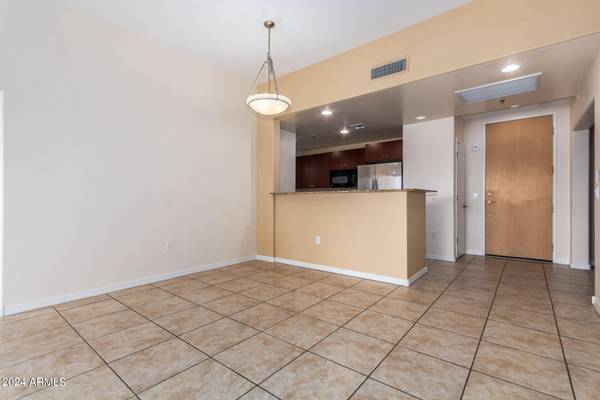
2302 N CENTRAL Avenue #210 Phoenix, AZ 85004
2 Beds
2 Baths
1,277 SqFt
UPDATED:
10/21/2024 07:12 PM
Key Details
Property Type Condo
Sub Type Apartment Style/Flat
Listing Status Active
Purchase Type For Rent
Square Footage 1,277 sqft
Subdivision Tapestry On Central Building C Condominium
MLS Listing ID 6747144
Bedrooms 2
HOA Y/N Yes
Originating Board Arizona Regional Multiple Listing Service (ARMLS)
Year Built 2007
Lot Size 1,191 Sqft
Acres 0.03
Property Description
Location
State AZ
County Maricopa
Community Tapestry On Central Building C Condominium
Direction South to Tapestry on Central on the right. West on Vernon,left into parking lot. Unit is in the building facing Central.
Rooms
Master Bedroom Split
Den/Bedroom Plus 3
Separate Den/Office Y
Interior
Interior Features Water Softener, Breakfast Bar, 9+ Flat Ceilings, Fire Sprinklers, No Interior Steps, Pantry, Double Vanity, Full Bth Master Bdrm, Separate Shwr & Tub, High Speed Internet, Granite Counters
Heating Electric
Cooling Refrigeration, Ceiling Fan(s)
Flooring Carpet, Tile
Fireplaces Number 1 Fireplace
Fireplaces Type 1 Fireplace, Living Room, Gas
Furnishings Unfurnished
Fireplace Yes
Window Features Dual Pane,Low-E
Laundry Dryer Included, Inside, Washer Included
Exterior
Exterior Feature Balcony
Garage Electric Door Opener, Assigned, Community Structure, Gated, Permit Required
Garage Spaces 2.0
Garage Description 2.0
Fence None
Pool None
Community Features Community Spa Htd, Community Pool Htd, Transportation Svcs, Near Light Rail Stop, Near Bus Stop, Community Media Room, Clubhouse, Fitness Center
Waterfront No
View City Lights, Mountain(s)
Roof Type Built-Up
Private Pool No
Building
Story 7
Builder Name Starpointe
Sewer Public Sewer
Water City Water
Structure Type Balcony
New Construction Yes
Schools
Elementary Schools Kenilworth Elementary School
Middle Schools Phoenix Prep Academy
High Schools Central High School
School District Phoenix Union High School District
Others
Pets Allowed Lessor Approval
HOA Name Tapestry on Central
Senior Community No
Tax ID 118-48-479
Horse Property N

Copyright 2024 Arizona Regional Multiple Listing Service, Inc. All rights reserved.
GET MORE INFORMATION






