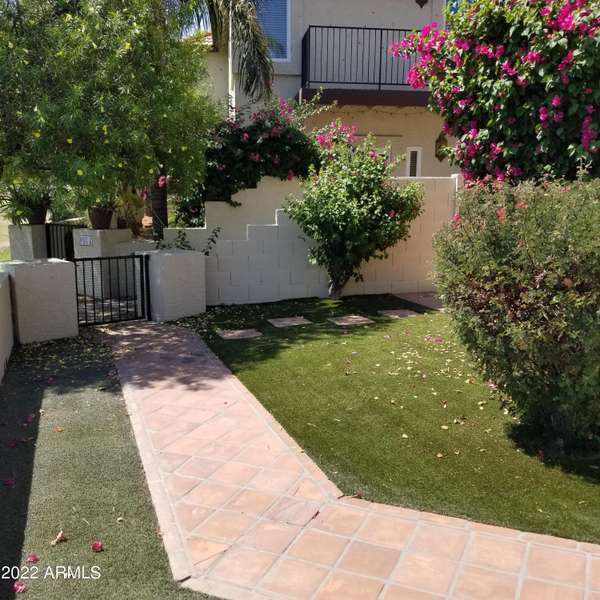
8805 S 51ST Street #2 Phoenix, AZ 85044
2 Beds
3 Baths
1,435 SqFt
UPDATED:
09/04/2024 01:21 PM
Key Details
Property Type Townhouse
Sub Type Townhouse
Listing Status Active
Purchase Type For Sale
Square Footage 1,435 sqft
Price per Sqft $320
Subdivision Pointe South Mountain Unit Five Lt 1-102 A-Z Aa-Mm
MLS Listing ID 6745947
Style Spanish
Bedrooms 2
HOA Fees $370/mo
HOA Y/N Yes
Originating Board Arizona Regional Multiple Listing Service (ARMLS)
Year Built 1993
Annual Tax Amount $2,317
Tax Year 2023
Lot Size 2,004 Sqft
Acres 0.05
Property Description
provides hiking trails, retail outlets, restaurants, & easy access more.
Location
State AZ
County Maricopa
Community Pointe South Mountain Unit Five Lt 1-102 A-Z Aa-Mm
Direction From Guadalupe Rd, N to 48th St, right to Hazel Dr. to the end.
Rooms
Master Bedroom Upstairs
Den/Bedroom Plus 2
Separate Den/Office N
Interior
Interior Features Upstairs, Vaulted Ceiling(s), Kitchen Island, Pantry, 3/4 Bath Master Bdrm, Double Vanity, High Speed Internet
Heating Electric
Cooling Refrigeration, Programmable Thmstat
Flooring Carpet, Tile
Fireplaces Type 1 Fireplace, Living Room
Fireplace Yes
Window Features Dual Pane,Mechanical Sun Shds
SPA None
Exterior
Exterior Feature Balcony, Patio, Private Street(s), Private Yard
Parking Features Dir Entry frm Garage, Electric Door Opener, Unassigned
Garage Spaces 1.0
Garage Description 1.0
Fence Block
Pool None
Community Features Community Spa Htd, Community Pool Htd, Golf, Biking/Walking Path
Utilities Available SRP
Amenities Available Management, Rental OK (See Rmks)
View City Lights, Mountain(s)
Roof Type Tile
Private Pool No
Building
Lot Description Corner Lot, On Golf Course, Cul-De-Sac, Synthetic Grass Frnt
Story 2
Builder Name Capistrano
Sewer Public Sewer
Water City Water
Architectural Style Spanish
Structure Type Balcony,Patio,Private Street(s),Private Yard
New Construction No
Schools
Elementary Schools Frank Elementary School
Middle Schools Fees College Preparatory Middle School
High Schools Mountain Pointe High School
School District Tempe Union High School District
Others
HOA Name Pointe S Mountain
HOA Fee Include Roof Repair,Insurance,Maintenance Grounds,Street Maint,Trash,Water,Roof Replacement,Maintenance Exterior
Senior Community No
Tax ID 301-13-712
Ownership Fee Simple
Acceptable Financing Conventional
Horse Property N
Listing Terms Conventional

Copyright 2024 Arizona Regional Multiple Listing Service, Inc. All rights reserved.
GET MORE INFORMATION






