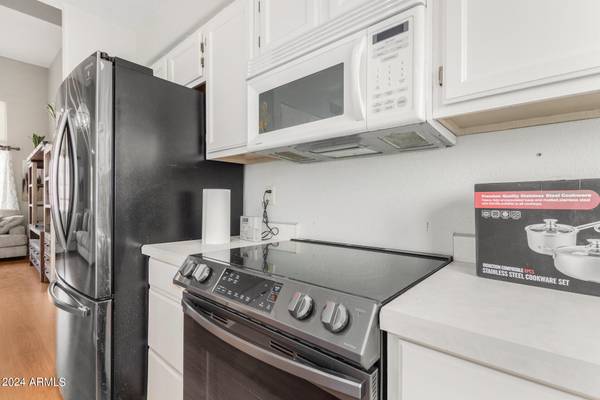
4027 E WILDWOOD Drive Phoenix, AZ 85048
3 Beds
2.5 Baths
1,747 SqFt
UPDATED:
12/02/2024 05:04 PM
Key Details
Property Type Single Family Home
Sub Type Single Family - Detached
Listing Status Pending
Purchase Type For Sale
Square Footage 1,747 sqft
Price per Sqft $268
Subdivision Vista Norte 2 Lot 1-69 Tr A-G
MLS Listing ID 6731643
Bedrooms 3
HOA Fees $72/qua
HOA Y/N Yes
Originating Board Arizona Regional Multiple Listing Service (ARMLS)
Year Built 1993
Annual Tax Amount $2,209
Tax Year 2023
Lot Size 5,062 Sqft
Acres 0.12
Property Description
Location
State AZ
County Maricopa
Community Vista Norte 2 Lot 1-69 Tr A-G
Rooms
Den/Bedroom Plus 3
Separate Den/Office N
Interior
Interior Features Eat-in Kitchen, Full Bth Master Bdrm
Heating Electric
Cooling Refrigeration, Ceiling Fan(s)
Fireplaces Number No Fireplace
Fireplaces Type None
Fireplace No
SPA None
Laundry WshrDry HookUp Only
Exterior
Garage Spaces 2.0
Garage Description 2.0
Fence Block
Pool None
Amenities Available Other
Roof Type Tile
Private Pool No
Building
Lot Description Desert Front
Story 2
Sewer Public Sewer
Water City Water
New Construction No
Schools
Elementary Schools Kyrene Akimel A-Al Middle School
Middle Schools Kyrene Akimel A-Al Middle School
High Schools Desert Vista High School
School District Tempe Union High School District
Others
HOA Name Mountainside Master
HOA Fee Include No Fees
Senior Community No
Tax ID 307-03-342
Ownership Fee Simple
Acceptable Financing FHA, VA Loan
Horse Property N
Listing Terms FHA, VA Loan

Copyright 2024 Arizona Regional Multiple Listing Service, Inc. All rights reserved.
GET MORE INFORMATION






