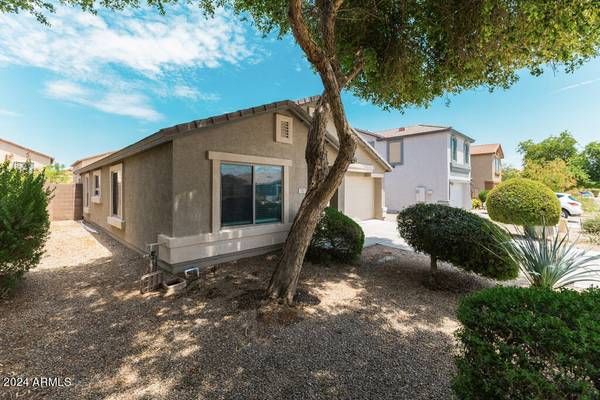
732 W CEDAR TREE Drive San Tan Valley, AZ 85143
3 Beds
2 Baths
1,533 SqFt
UPDATED:
11/18/2024 09:30 PM
Key Details
Property Type Single Family Home
Sub Type Single Family - Detached
Listing Status Active
Purchase Type For Sale
Square Footage 1,533 sqft
Price per Sqft $231
Subdivision Parcel C At Skyline Ranch Phase 2
MLS Listing ID 6731589
Style Ranch
Bedrooms 3
HOA Fees $68/mo
HOA Y/N Yes
Originating Board Arizona Regional Multiple Listing Service (ARMLS)
Year Built 2009
Annual Tax Amount $1,185
Tax Year 2023
Lot Size 5,823 Sqft
Acres 0.13
Property Description
Location
State AZ
County Pinal
Community Parcel C At Skyline Ranch Phase 2
Direction Head Southwest on Hunt Hwy., turn North onto stone creek dr,, turn east onto W. Cedar tree Dr,South onto N. Sandstone dr and turn East again on W. Cedar Tree Dr.
Rooms
Other Rooms Family Room
Master Bedroom Not split
Den/Bedroom Plus 3
Separate Den/Office N
Interior
Interior Features No Interior Steps, Pantry, 3/4 Bath Master Bdrm, High Speed Internet
Heating Electric
Cooling Refrigeration, Programmable Thmstat, Ceiling Fan(s)
Flooring Carpet, Tile
Fireplaces Number No Fireplace
Fireplaces Type None
Fireplace No
Window Features Dual Pane
SPA None
Laundry WshrDry HookUp Only
Exterior
Exterior Feature Patio
Parking Features RV Gate
Garage Spaces 2.0
Garage Description 2.0
Fence Block
Pool None
Community Features Playground, Biking/Walking Path
Amenities Available Management
Roof Type Tile
Private Pool No
Building
Lot Description Sprinklers In Rear, Gravel/Stone Front, Grass Back
Story 1
Builder Name D R Horton
Sewer Public Sewer
Water Pvt Water Company
Architectural Style Ranch
Structure Type Patio
New Construction No
Schools
Elementary Schools Skyline Ranch Elementary School
Middle Schools Skyline Ranch Elementary School
High Schools Poston Butte High School
School District Florence Unified School District
Others
HOA Name Skyline Ranch HOA
HOA Fee Include Maintenance Grounds
Senior Community No
Tax ID 210-08-518
Ownership Fee Simple
Acceptable Financing Conventional, FHA, VA Loan
Horse Property N
Listing Terms Conventional, FHA, VA Loan

Copyright 2024 Arizona Regional Multiple Listing Service, Inc. All rights reserved.
GET MORE INFORMATION






