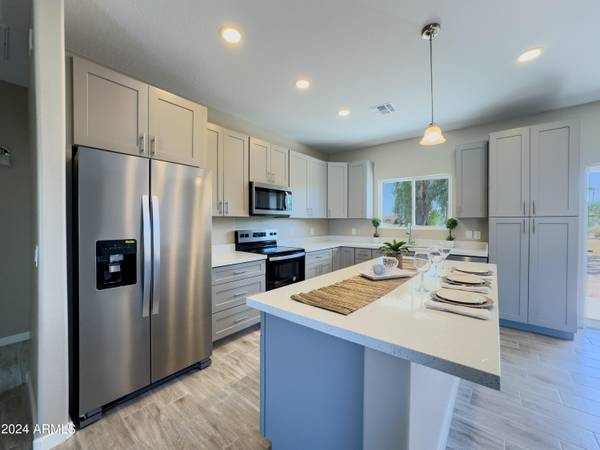
15235 S COUNTRY CLUB Drive Arizona City, AZ 85123
4 Beds
2 Baths
1,888 SqFt
UPDATED:
11/24/2024 08:18 AM
Key Details
Property Type Single Family Home
Sub Type Single Family - Detached
Listing Status Active
Purchase Type For Sale
Square Footage 1,888 sqft
Price per Sqft $193
Subdivision Arizona City Unit Three
MLS Listing ID 6713622
Bedrooms 4
HOA Y/N No
Originating Board Arizona Regional Multiple Listing Service (ARMLS)
Year Built 2024
Annual Tax Amount $258
Tax Year 2023
Lot Size 0.290 Acres
Acres 0.29
Property Description
Home Just completed early October.
This Golf Course Property sits close to the cart path for Tees 6 to 7 for quick access to the green. This home will FAR EXCEED your expectations! 4 Spacious Bedrooms , 2 bathrooms , a Split Floor plan, and an RV gate. Upgrades throughout the home accentuate the builder's care to detail and creates not not only a welcoming and relaxing atmosphere, but also ensures all the practical needs are met. With an abundance of natural light, 9'' + Tall Ceilings. Ceramic Tile leading into an open concept for the main living spaces The Kitchen is ready for use with a great deal of Shaker Cabinets, plenty of granite countertop space, Upgraded Stainless Steel Appliances, Enclosed Refrigerator and a Large Island. This home is LEISURE READY, ENTERTAINMENT READY, and GOLF READY Home. The Oversized Lot and larger patio is ready for you to make this home your own- you'll be ready to relax and enjoy all the benefits this home has to offer. THIS IS A MUST SEE! Just 10 Miles from the Promenade at Casa Grande for plenty of retail stores, restaurants, and entertainment. See attached for reference Floorplan.
Location
State AZ
County Pinal
Community Arizona City Unit Three
Rooms
Master Bedroom Split
Den/Bedroom Plus 4
Separate Den/Office N
Interior
Interior Features Eat-in Kitchen, 9+ Flat Ceilings, No Interior Steps, Kitchen Island, Pantry, Double Vanity, Full Bth Master Bdrm, Granite Counters
Heating Electric
Cooling Refrigeration, Ceiling Fan(s)
Flooring Carpet, Tile
Fireplaces Number No Fireplace
Fireplaces Type None
Fireplace No
Window Features Dual Pane
SPA None
Laundry WshrDry HookUp Only
Exterior
Exterior Feature Patio
Garage RV Gate
Garage Spaces 2.0
Garage Description 2.0
Fence Block
Pool None
Community Features Golf
Amenities Available None
Waterfront No
Roof Type Composition
Private Pool No
Building
Lot Description On Golf Course, Dirt Back, Gravel/Stone Front
Story 1
Builder Name call
Sewer Private Sewer
Water Pvt Water Company
Structure Type Patio
New Construction Yes
Schools
Elementary Schools Toltec Elementary School
Middle Schools Toltec Elementary School
High Schools Casa Grande Union High School
School District Casa Grande Union High School District
Others
HOA Fee Include Other (See Remarks)
Senior Community No
Tax ID 408-05-323
Ownership Fee Simple
Acceptable Financing Conventional, 1031 Exchange, VA Loan
Horse Property N
Listing Terms Conventional, 1031 Exchange, VA Loan

Copyright 2024 Arizona Regional Multiple Listing Service, Inc. All rights reserved.
GET MORE INFORMATION






