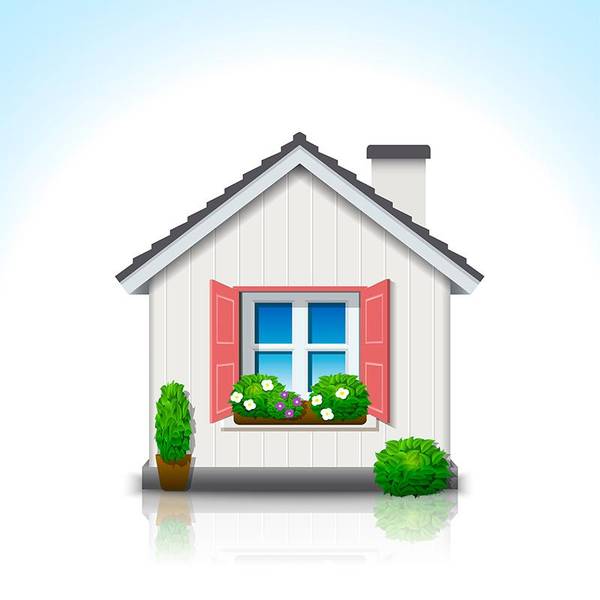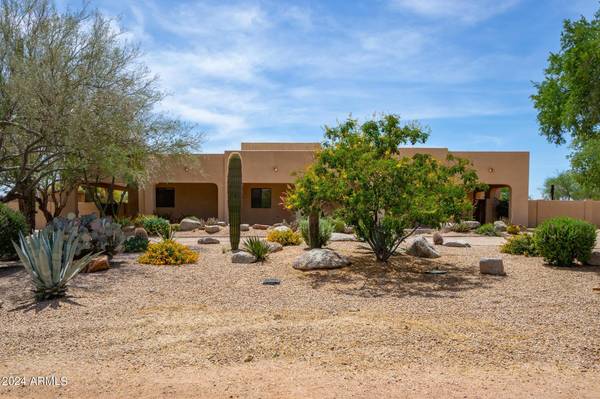
26960 N 61st Street Scottsdale, AZ 85266
6 Beds
3 Baths
3,496 SqFt
UPDATED:
11/07/2024 05:03 AM
Key Details
Property Type Single Family Home
Sub Type Single Family - Detached
Listing Status Pending
Purchase Type For Rent
Square Footage 3,496 sqft
Subdivision Rural Horse Property, No Hoa
MLS Listing ID 6694829
Style Territorial/Santa Fe
Bedrooms 6
HOA Y/N No
Originating Board Arizona Regional Multiple Listing Service (ARMLS)
Year Built 1994
Lot Size 1.260 Acres
Acres 1.26
Property Description
Location
State AZ
County Maricopa
Community Rural Horse Property, No Hoa
Rooms
Other Rooms Guest Qtrs-Sep Entrn, Great Room, Family Room
Guest Accommodations 896.0
Den/Bedroom Plus 6
Separate Den/Office N
Interior
Interior Features Breakfast Bar, Fire Sprinklers, Soft Water Loop, Kitchen Island, Double Vanity, Full Bth Master Bdrm, Granite Counters
Heating Electric, Propane
Cooling Refrigeration, Ceiling Fan(s)
Flooring Laminate, Tile
Fireplaces Number 2 Fireplaces
Fireplaces Type 2 Fireplaces, Family Room, Living Room
Furnishings Unfurnished
Fireplace Yes
Laundry Dryer Included, Inside, Washer Included
Exterior
Exterior Feature Circular Drive, Covered Patio(s), Separate Guest House
Garage Detached Garage, Side Vehicle Entry, RV Gate, Extnded Lngth Garage, Electric Door Opener, RV Access/Parking
Garage Spaces 2.0
Garage Description 2.0
Fence Block, Chain Link, Wrought Iron
Pool Fenced, Private
Utilities Available Propane
Waterfront No
Roof Type Composition,Built-Up
Accessibility Hard/Low Nap Floors
Private Pool Yes
Building
Lot Description Corner Lot, Desert Front, Natural Desert Back, Auto Timer H2O Front, Auto Timer H2O Back
Story 1
Builder Name unknown
Sewer Septic in & Cnctd, Septic Tank
Water City Water
Architectural Style Territorial/Santa Fe
Structure Type Circular Drive,Covered Patio(s), Separate Guest House
Schools
Elementary Schools Desert Sun Academy
Middle Schools Sonoran Trails Middle School
High Schools Cactus Shadows High School
School District Cave Creek Unified District
Others
Pets Allowed Lessor Approval
Senior Community No
Tax ID 212-11-057
Horse Property Y
Horse Feature Bridle Path Access, Corral(s), Stall

Copyright 2024 Arizona Regional Multiple Listing Service, Inc. All rights reserved.
GET MORE INFORMATION






