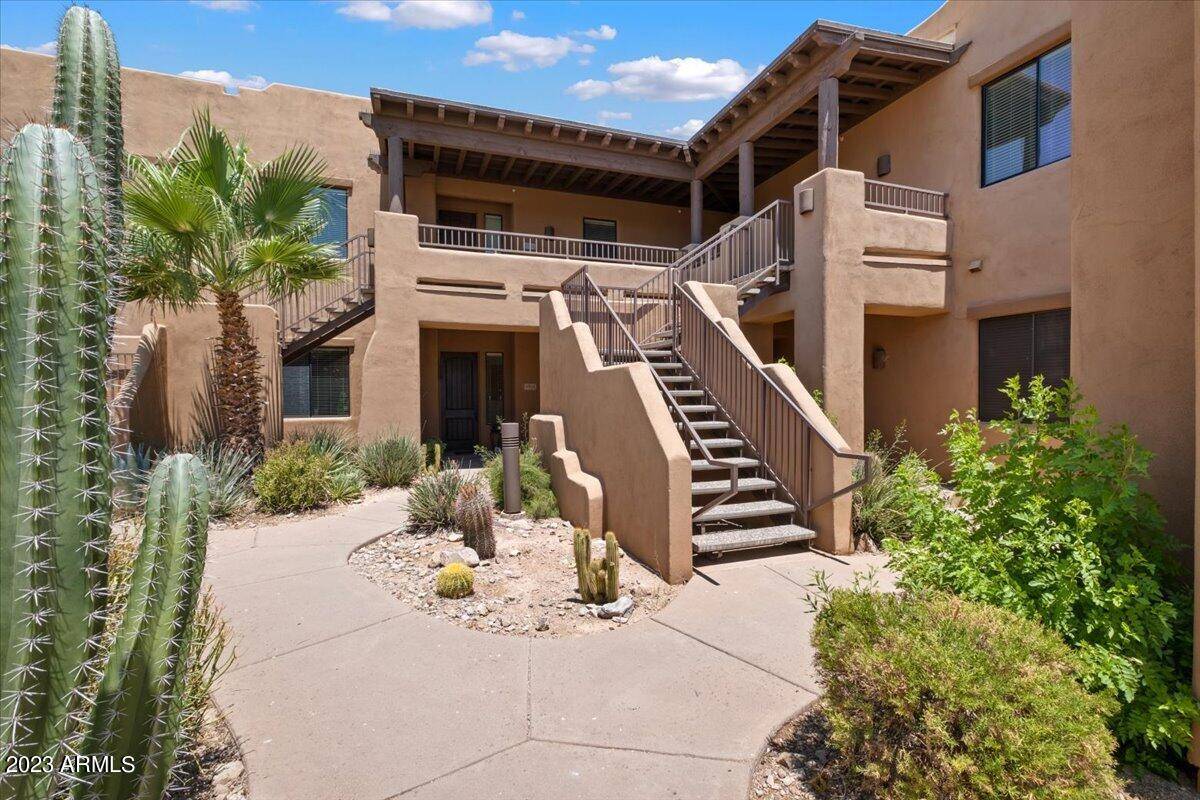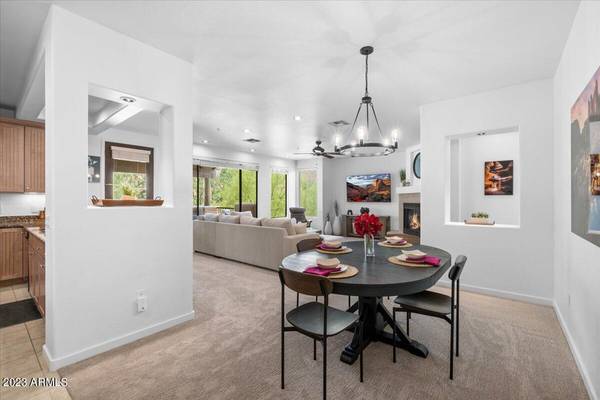
13450 E VIA LINDA Drive #2003 Scottsdale, AZ 85259
2 Beds
2 Baths
1,550 SqFt
UPDATED:
10/29/2024 05:30 PM
Key Details
Property Type Condo
Sub Type Apartment Style/Flat
Listing Status Active
Purchase Type For Rent
Square Footage 1,550 sqft
Subdivision Mirage Mountain Phase 2 Condominium
MLS Listing ID 6576947
Style Territorial/Santa Fe
Bedrooms 2
HOA Y/N Yes
Originating Board Arizona Regional Multiple Listing Service (ARMLS)
Year Built 2006
Lot Size 1,572 Sqft
Acres 0.04
Property Description
Location
State AZ
County Maricopa
Community Mirage Mountain Phase 2 Condominium
Direction Head north on 136th st, left on Via Linda rightinto the Overlook 11 and turn left, first building.
Rooms
Other Rooms Family Room
Master Bedroom Split
Den/Bedroom Plus 2
Separate Den/Office N
Interior
Interior Features Breakfast Bar, 9+ Flat Ceilings, Fire Sprinklers, No Interior Steps, Double Vanity, Full Bth Master Bdrm, High Speed Internet, Granite Counters
Heating Natural Gas
Cooling Refrigeration
Flooring Carpet, Tile
Fireplaces Number 1 Fireplace
Fireplaces Type 1 Fireplace, Family Room, Gas
Furnishings Furnished
Fireplace Yes
Window Features Sunscreen(s)
Laundry Washer Hookup, Engy Star (See Rmks), Dryer Included, Inside, Washer Included
Exterior
Exterior Feature Covered Patio(s), Patio
Garage Detached Carport, Electric Door Opener
Garage Spaces 1.0
Garage Description 1.0
Fence Block
Pool None
Community Features Gated Community, Community Spa Htd, Community Pool Htd, Near Bus Stop, Biking/Walking Path, Clubhouse, Fitness Center
Waterfront No
View City Lights, Mountain(s)
Roof Type Built-Up,Foam
Private Pool No
Building
Lot Description Desert Front, Natural Desert Back, Auto Timer H2O Front, Auto Timer H2O Back
Story 2
Builder Name Mirage Homes
Sewer Public Sewer
Water City Water
Architectural Style Territorial/Santa Fe
Structure Type Covered Patio(s),Patio
New Construction Yes
Schools
Elementary Schools Anasazi Elementary
Middle Schools Mountainside Middle School
High Schools Desert Mountain Elementary
School District Scottsdale Unified District
Others
Pets Allowed Call
HOA Name Metro PM
Senior Community No
Tax ID 217-20-858
Horse Property N

Copyright 2024 Arizona Regional Multiple Listing Service, Inc. All rights reserved.
GET MORE INFORMATION






